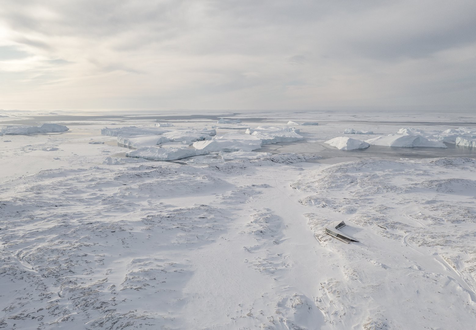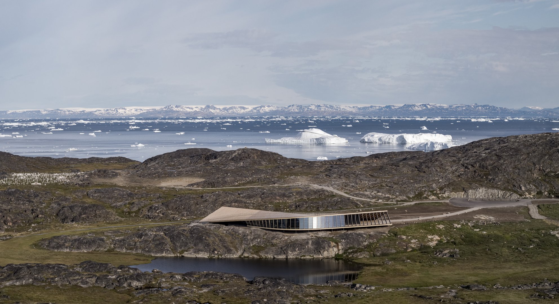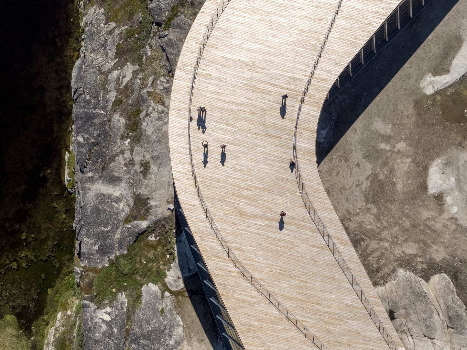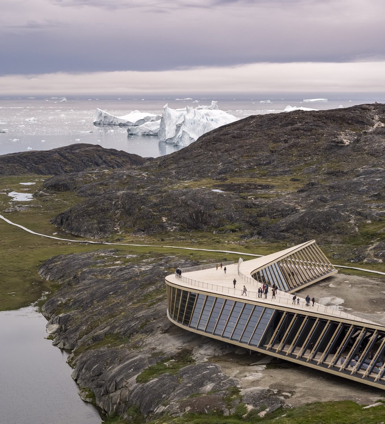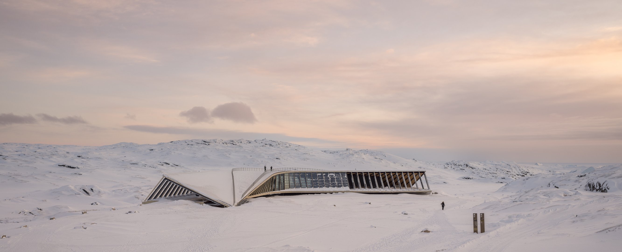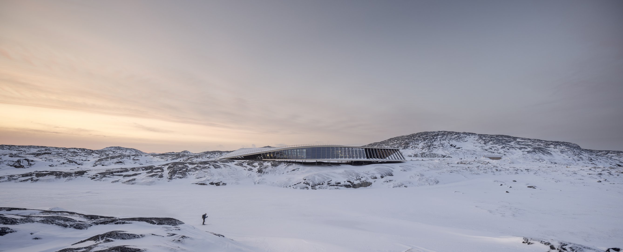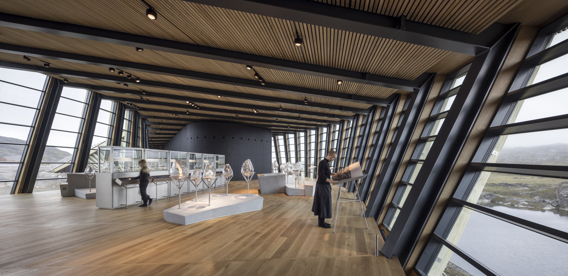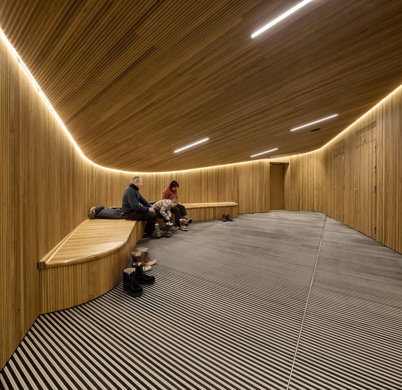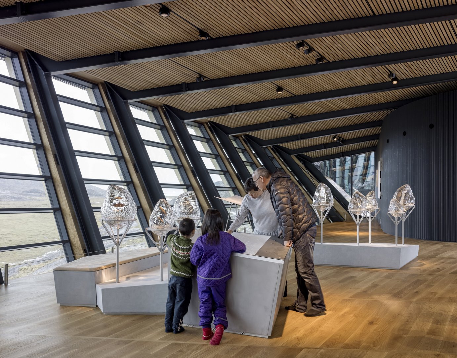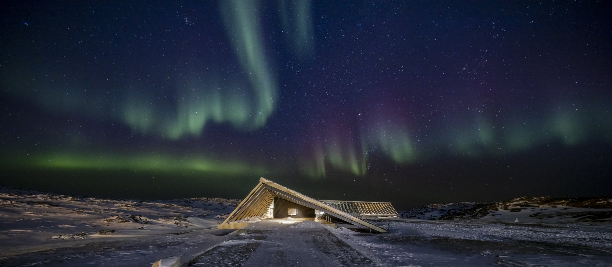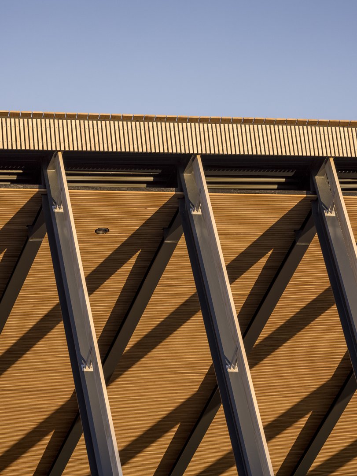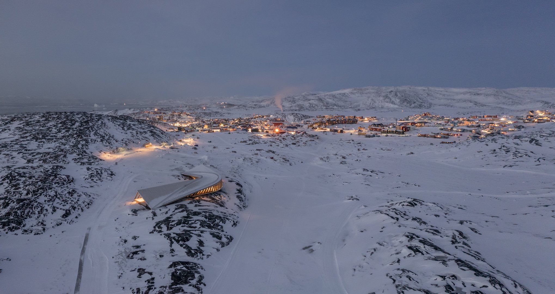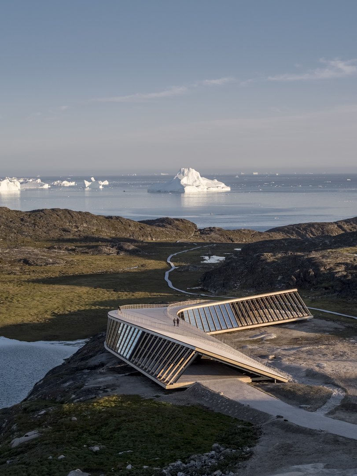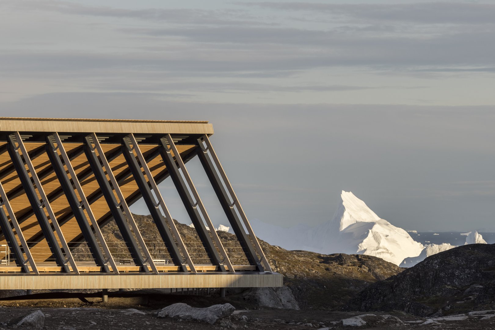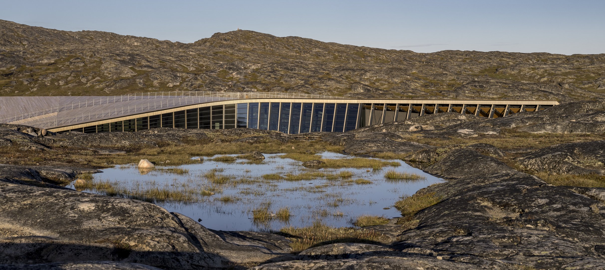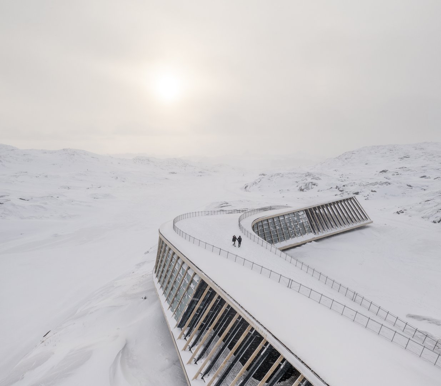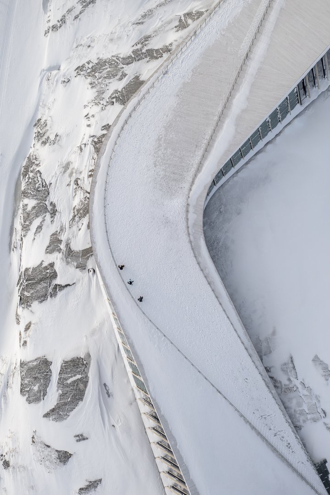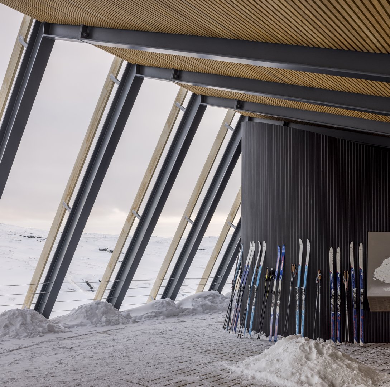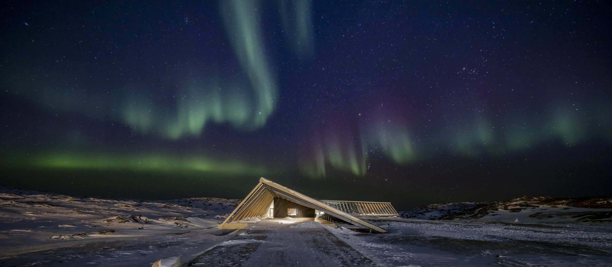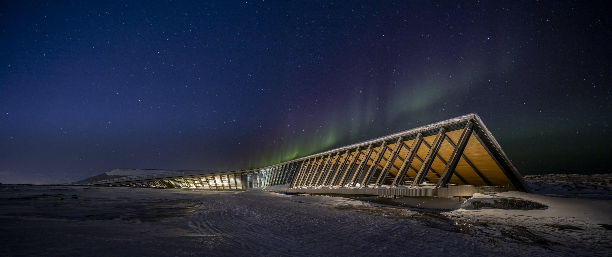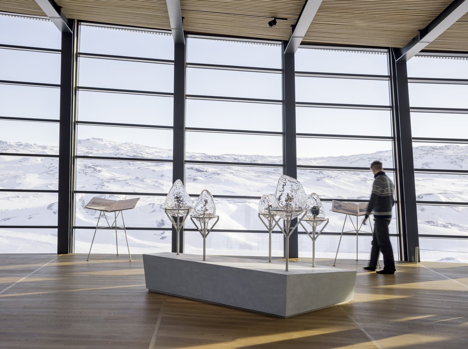
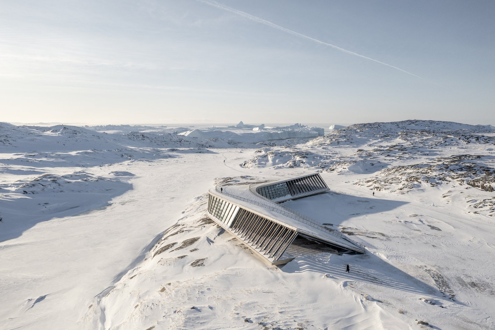
Dorte Mandrup's Kangiata Illorsua Visitor Centre is a shelter, meeting place and viewpoint in the Arctic landscape between the Unesco-protected Kangia Icefjord and the small town of Ilulissat on Greenland's west coast. Combining architecture, art and science, the building conveys the significance of the unique landscape and offers a new perspective on Greenlandic culture, nature and climate change. With its unusual geometric shape, the architecture responds to the landscape and the extreme Arctic conditions.
Dorte Mandrup A/S
Adam Mørk
Kangiata Illorsua is located 250 km north of the Arctic Circle near the UNESCO-protected Kangia Icefjord where 46 km3 ice yearly calves from the icecap at the rapidly retracting Sermeq Kujalleq glacier and floats towards the Disco Bay, making it one of the world’s most important places for monitoring climate change.
The project aims to expand knowledge on climate change, the natural and cultural history of Ilulissat, and contribute to a positive societal development. The building is created through throughout analysis of the context – the geology, climate and culture. Analysed in a wind tunnel, the curvature allows the wind to clear the façade from snow, preventing snow-build-up, and at the same time letting visitors get the first view of the Icefjord as they walk through or across the building. It sits lightly on the terrain with the roof providing a natural extension to the existing hiking routes and an accessible gathering place. The structure is placed on stilts to protect the bedrock and fragile flora and fauna while allowing melt water to follow its natural path.
With free access, the roof and covered spaces are widely used by locals for social gatherings and informal meetings. To ensure a durable and lightweight building in the Arctic climate, the load-bearing structure is steel enforced, consisting of 52 prefabricated frames, each with a unique geometric shape. Around 80 % of the steel is recycled and reusable. Due to thawing permafrost, the steel warrant less maintenance, fewer replacements and generally a longer lifespan in the now volatile climate. Resilient European oak is chosen for the majority of the construction, interior cladding and flooring. The remoteness of the site and lack of naturally sourced building materials in Greenland underlines the importance of meticulously planning, calculating, designing and testing all in advance. The building was shipped, mounted in four months by local contractor and completed within planned time and budget.

