
Here we present the 15 projects nominated for the DETAIL Readers’ Award 2024. Vote for your favourite project and help it win the DETAIL Readers’ Award 2024.
Please note that you can vote for only one project per day.
If you wish to change your vote, simply cast a vote for a different project. Only your last vote per day will be counted.
The winner of the DETAIL Readers’ Award 2024 will be determined by means of a simple majority, and announced after online voting has been completed.
All Projects (click on image for voting)
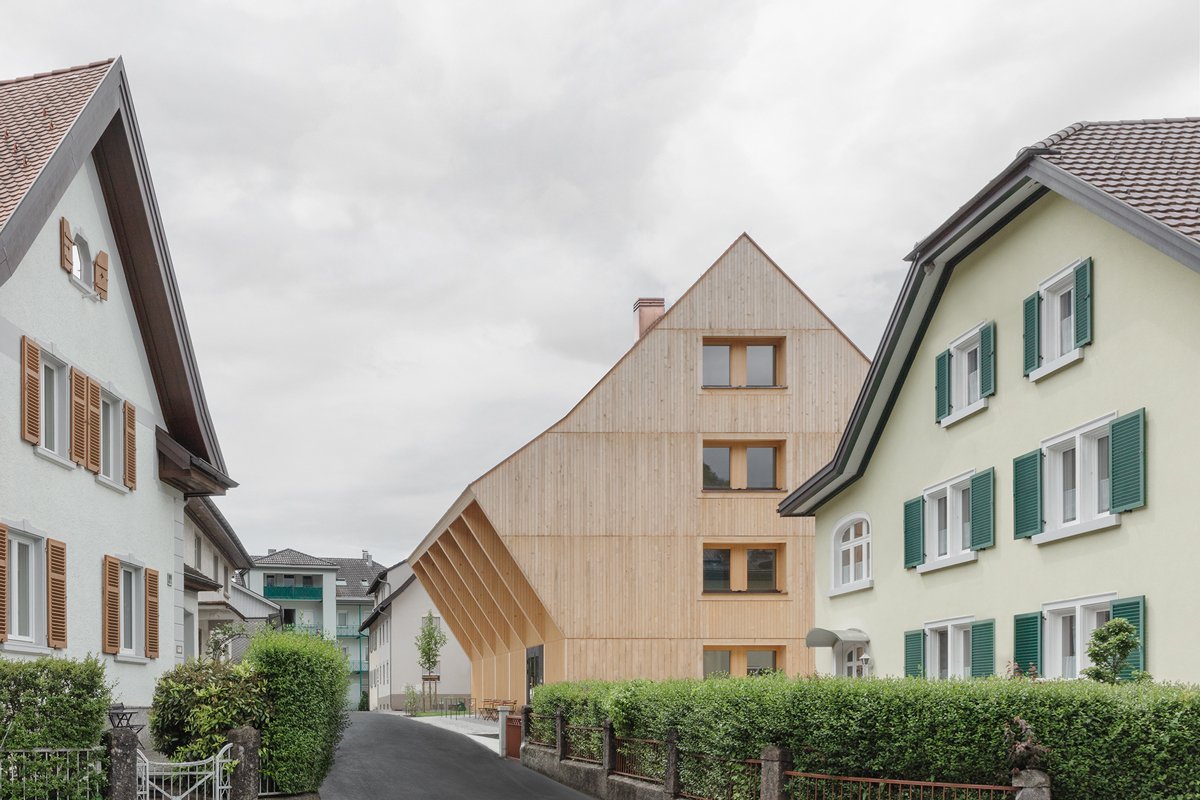
Living in the Centre, Living in the Neighbourhood
Ludescher + Lutz Architekten ZT GmbH
The cultural landscape is our greatest common asset in the Alpine region. In harmony with their surroundings, good buildings strengthen the power of a place. Ludescher + Lutz Architects are doing their bit with the residential building on Wagnerstrasse in Hohenems in Vorarlberg. The external appearance of the building was of particular concern to the architects. It should express naturalness and blend in with the cityscape of the town of Hohenems.
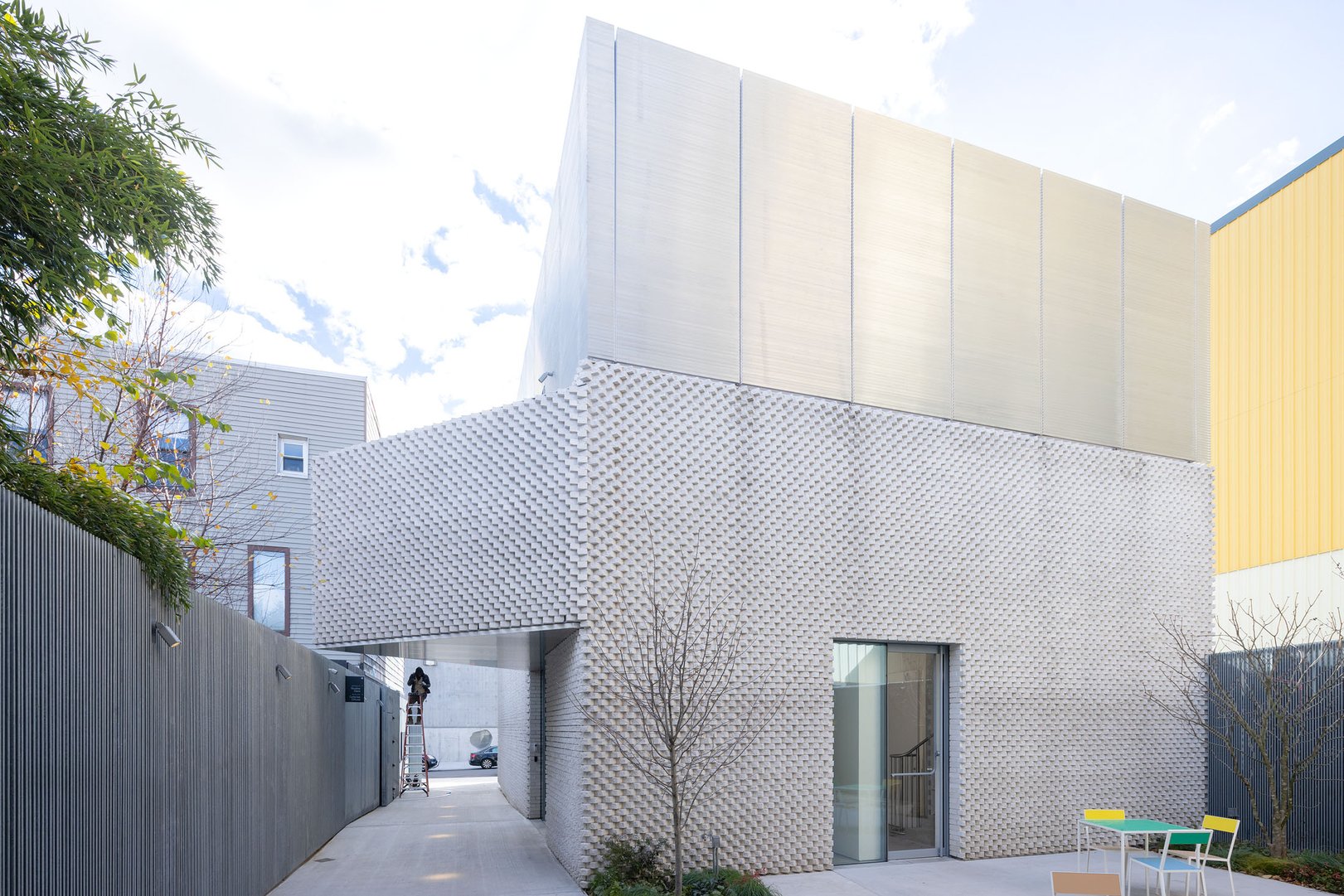
Amant in New York
SO – IL
Amant is a cultural incubator located in the industrial area of North Brooklyn, SO - IL. It consists of an ensemble of four buildings spread over two city blocks and provides space for artists' studios, galleries, offices, a performance space and a café. Several entrances connect the site to the surrounding neighbourhood, while the outdoor areas provide a retreat from city life. The materials, which reflect the industrial heritage of the area, give the site a certain anonymity and surprise with their depth and vibrancy when viewed up close.
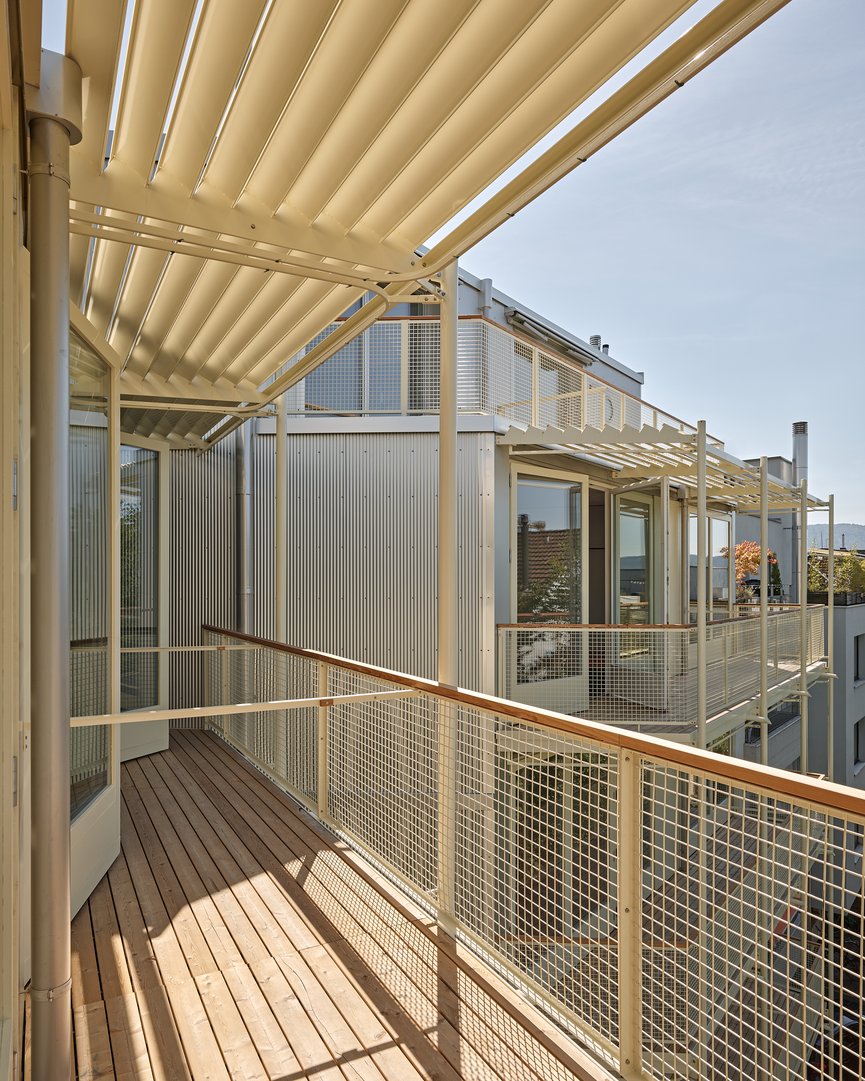
Performative House in Zurich
EMI Architekt*innen
The new replacement building by EMI Architects for the residential building on Stampfenbachstrasse in Zurich is a lightweight, prefabricated timber construction based on the existing basement. The brief to build small apartments called for a living space that could go beyond a 'downsized' family apartment and a one-room loft. The idea for this type of living space is based on the notion of a 'performative space' that adapts to the individual occupant.
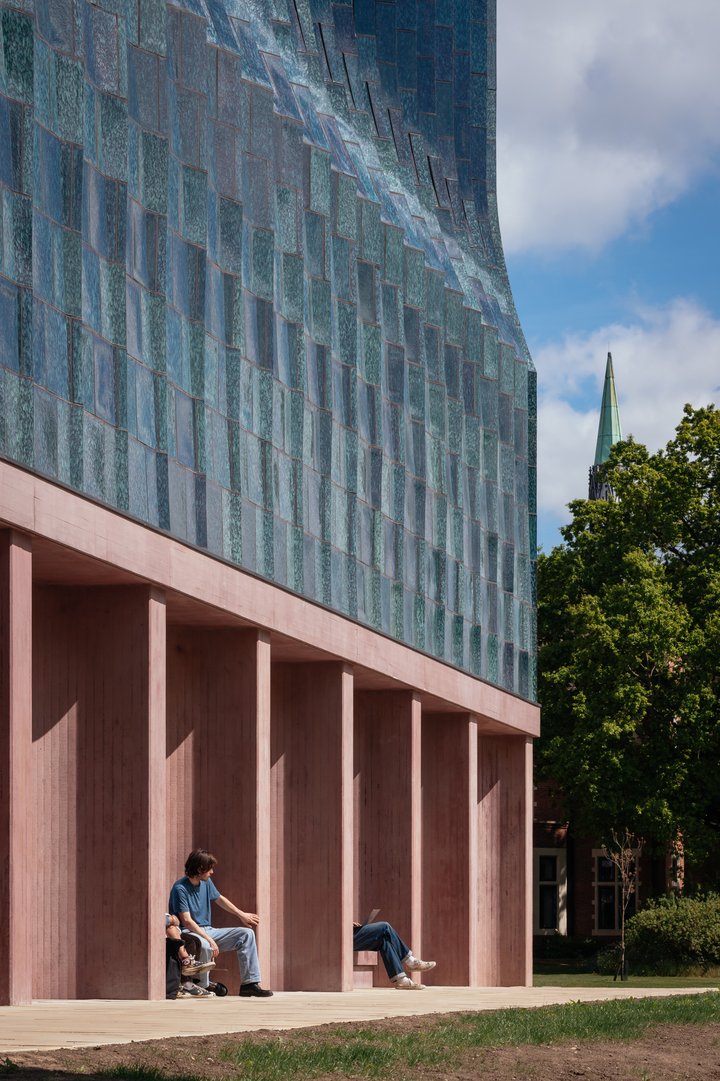
Conversion of Homerton College in Cambridge
Feilden Fowles Architects
For the growing number of staff and students at Homerton College, Feilden Fowles designed a sensitive extension that reflects both Cambridge's rich architectural history and Homerton's bold ambitions. The new dining hall, with a minimum capacity of 300, will be used to cater for students, staff and visitors during the day and for celebrations in the evening. In addition, a café has been created in the new Buttery, which can be used for informal meetings and quiet study.
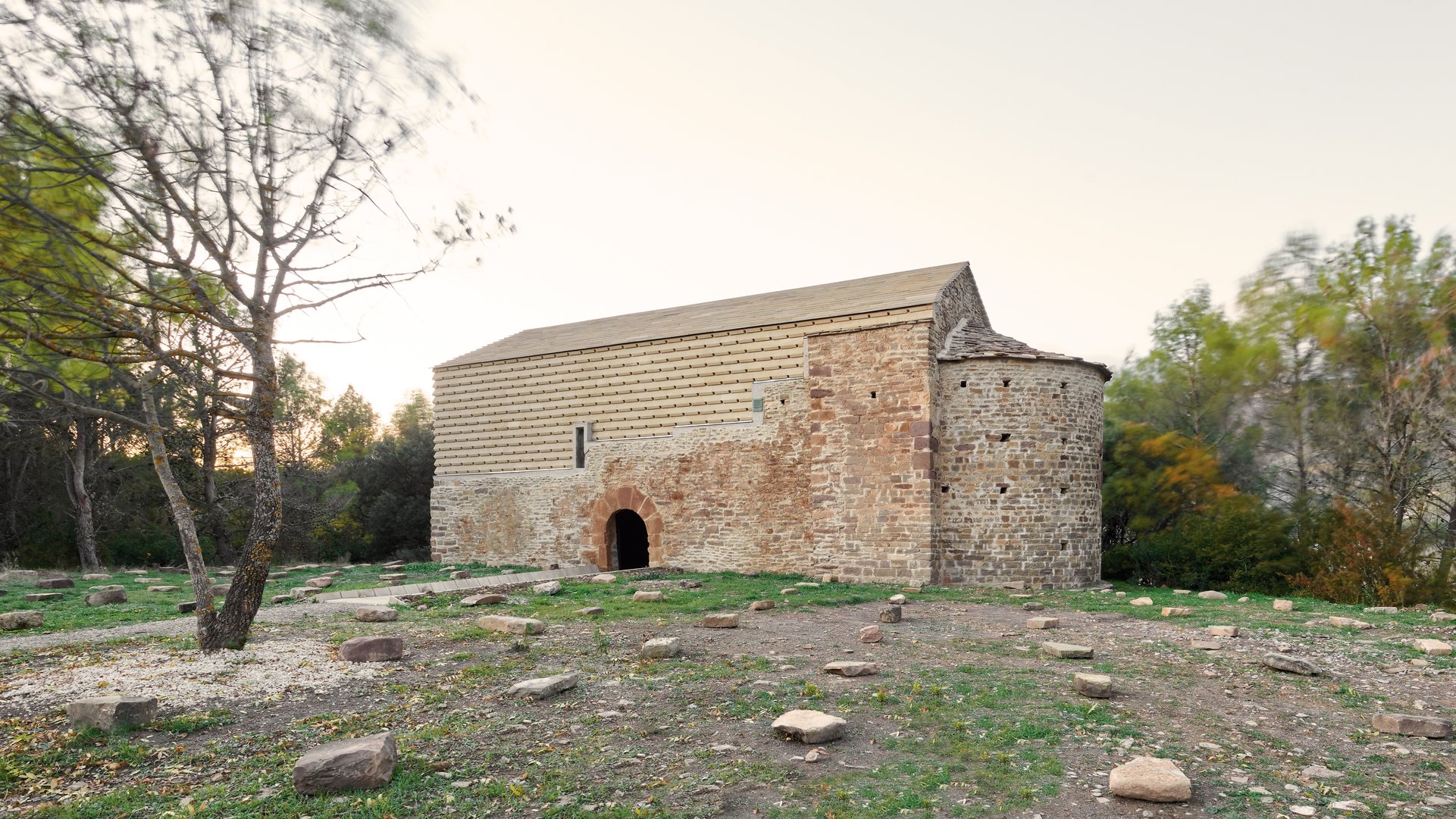
San Juan de Ruesta in Aragon
SEBASTIAN ARQUITECTOS
The hermitage of San Juan de Ruesta, at the foot of the Pyrenees, is a stopover for pilgrims on the Pilgrim's Way to Santiago de Compostela. Thanks to the careful intervention of Sebastián Arquitectos, the abandoned ruins have been transformed into a historical testimony that captivates visitors and preserves the local heritage of the region. The restoration is part of a master plan to revitalise the entire area around the Yesa reservoir.
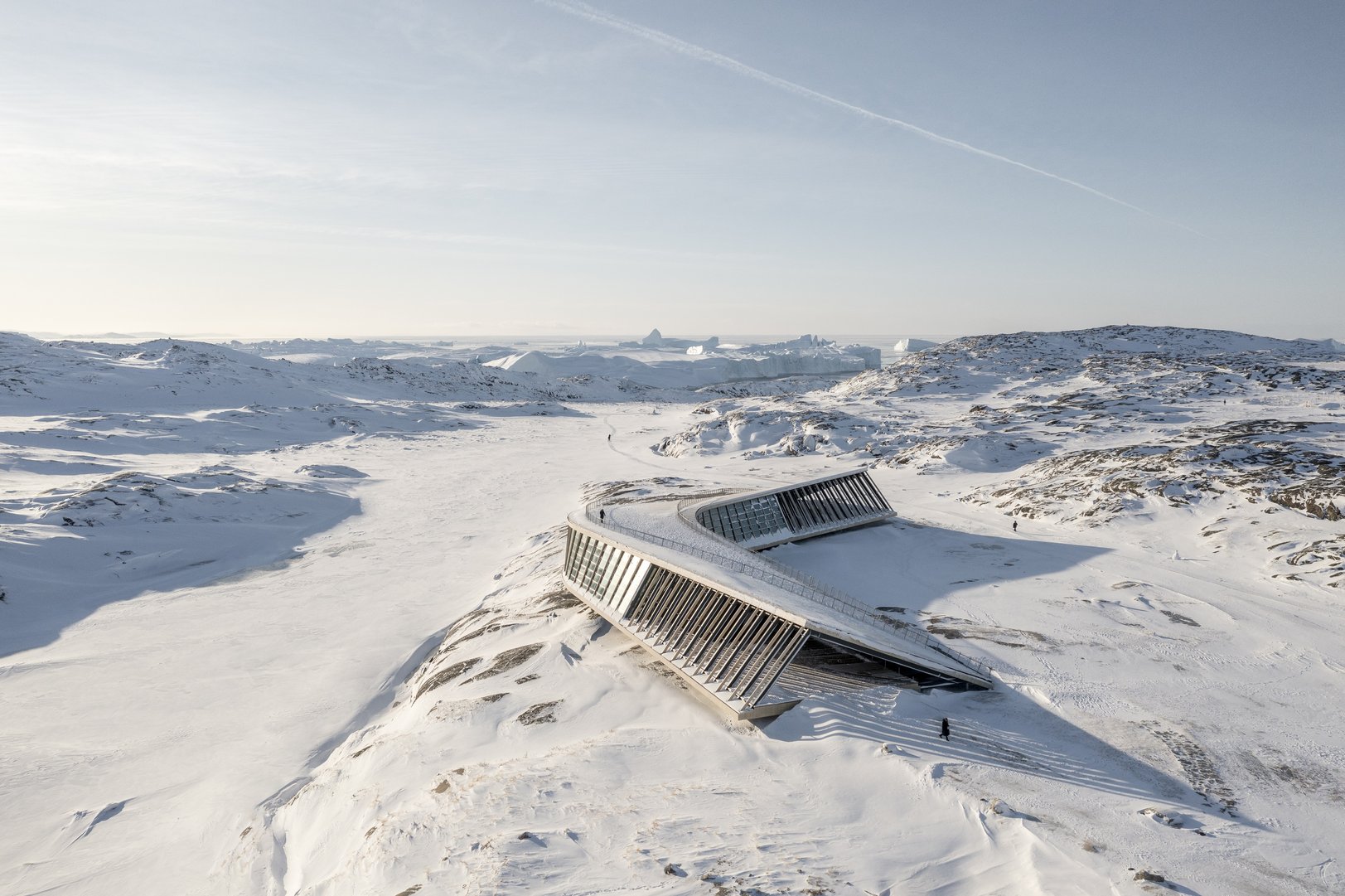
Arctic Visitor Centre
Dorte Mandrup A/S
Dorte Mandrup's Kangiata Illorsua Visitor Centre is a shelter, meeting place and viewpoint in the Arctic landscape between the Unesco-protected Kangia Icefjord and the small town of Ilulissat on Greenland's west coast. Combining architecture, art and science, the building conveys the significance of the unique landscape and offers a new perspective on Greenlandic culture, nature and climate change. With its unusual geometric shape, the architecture responds to the landscape and the extreme Arctic conditions.
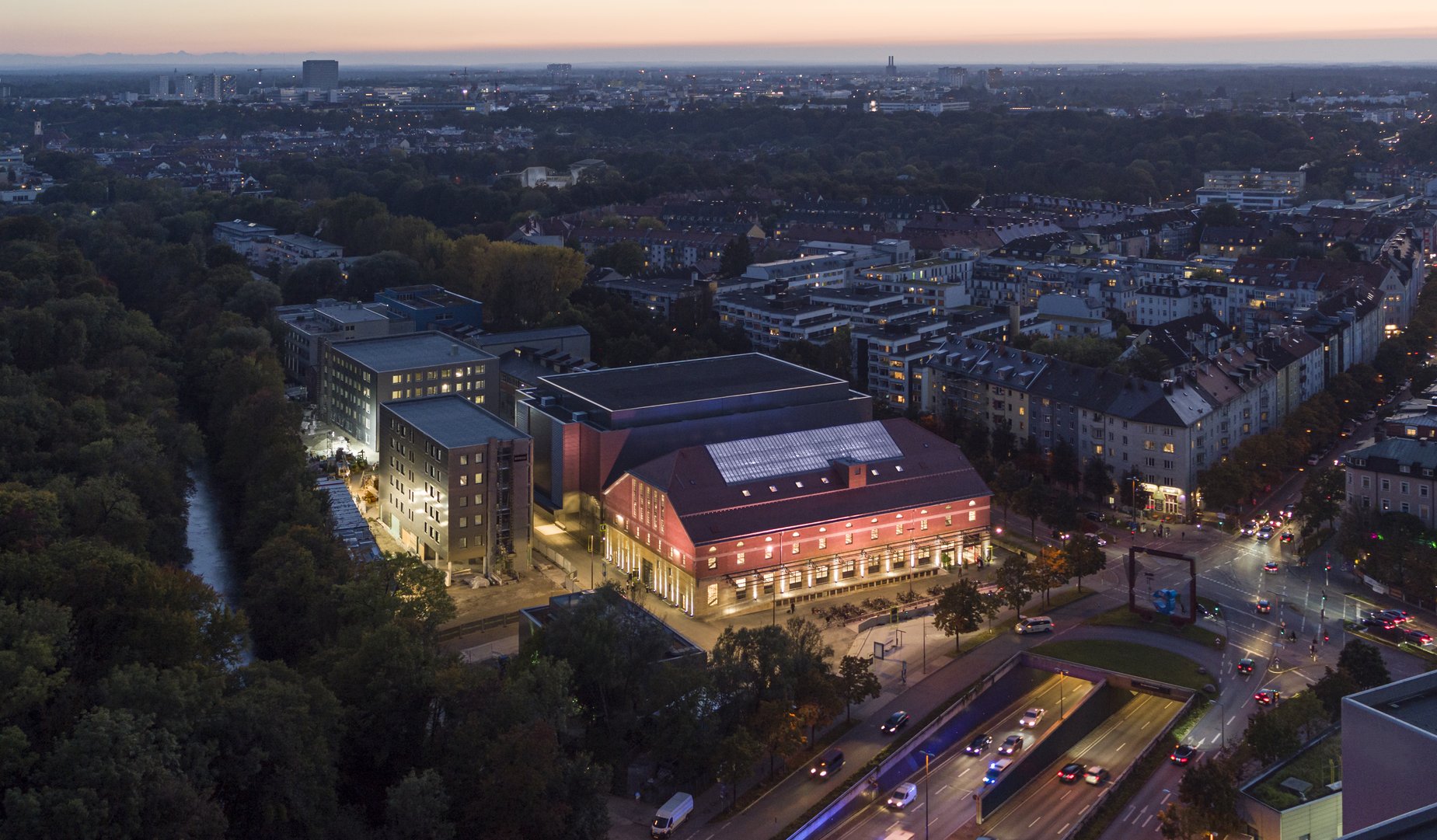
Isarphilharmonie in Munich
gmp · Architekten von Gerkan, Marg und Partner
The Isarphilharmonie by gmp architects in Munich forms the centre of the Gasteig HP8 with the historic Hall E and is planned as a temporary performance venue. The design combines sustainable modular timber construction with the highest acoustic requirements. The design allows for short construction times and easy dismantling and reconstruction. The new building is adjacent to the converted, listed transformer hall. Three further modular buildings for the Gasteig institutions – the City Library and Adult Education Centre, and the University of Music and Performing Arts – complete the ensemble.
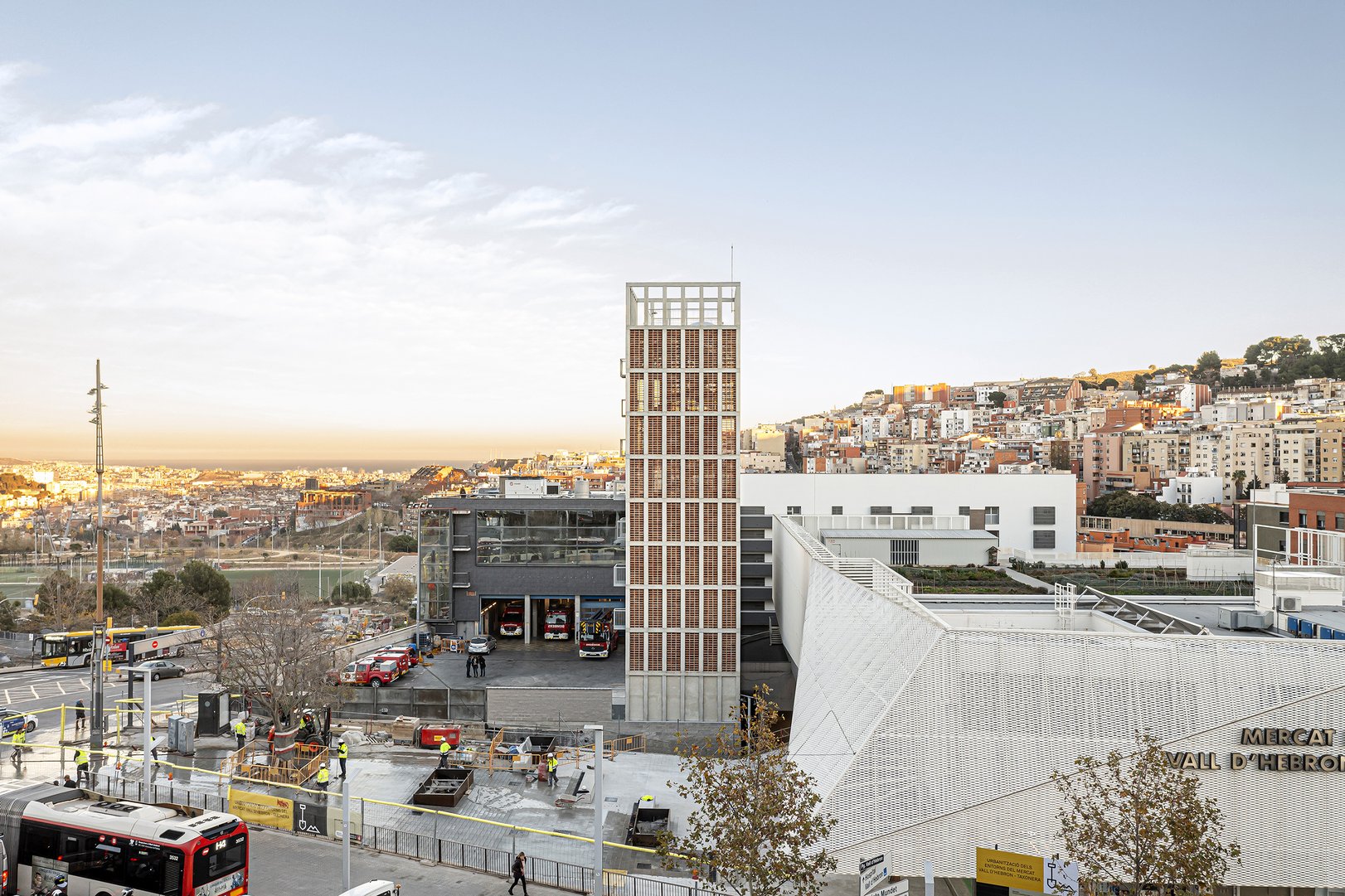
Fire Training Tower in Barcelona
Carles Enrich Studio
The Fire Training Tower in Vall d'Hebron, Barcelona, with its exposed brick facades, echoes the material of the city walls and the residential towers in the neighbourhood. Designed by Carles Enrich Studio, the tower is based on a grid of concrete columns and beams that form a three-dimensional web on a square floor plan. The choice of materials meets the criteria of integration into the landscape, as well as durability, maintenance and ease of construction.
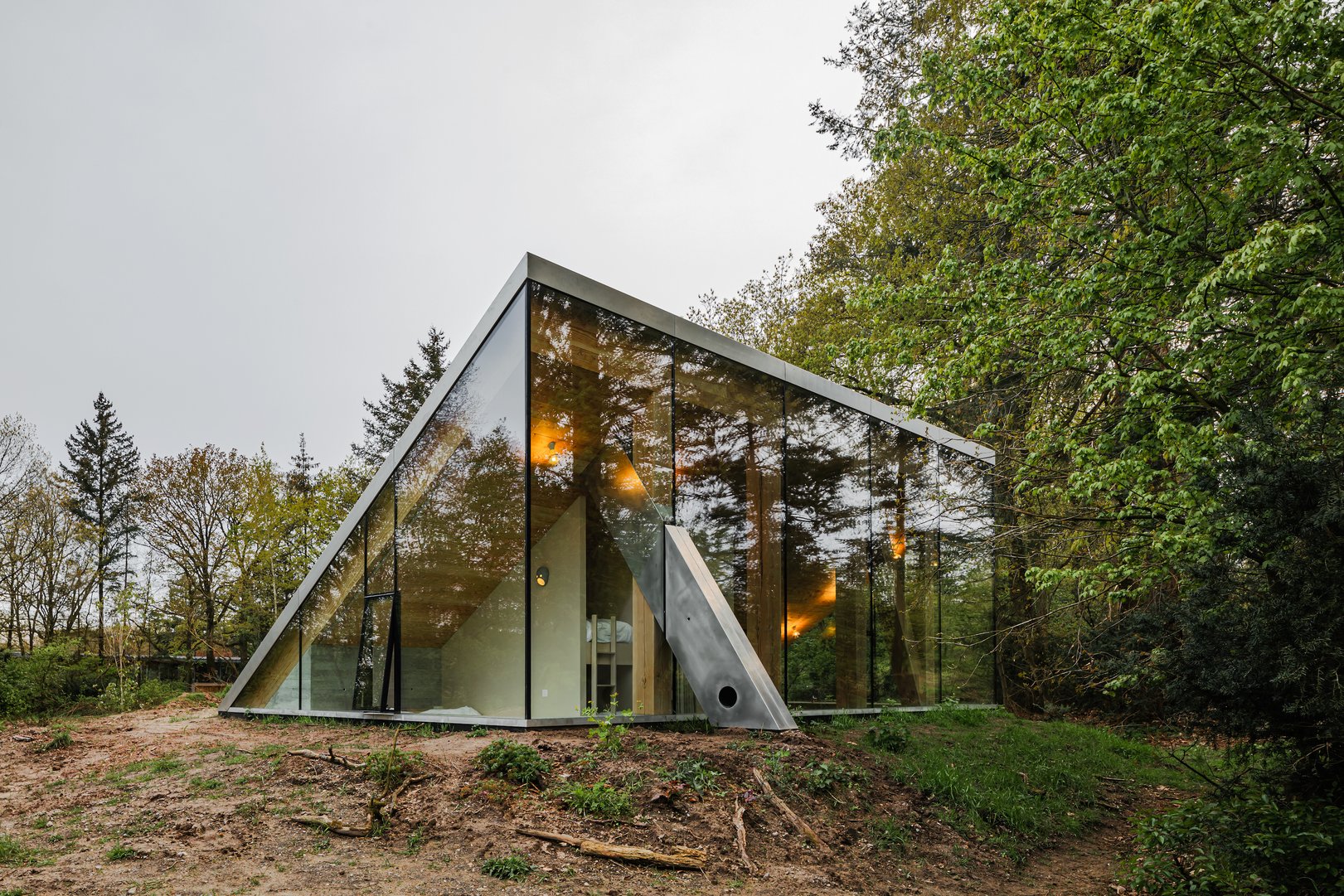
Residence Kazemat Koningsweg
JCRARCHITECTEN
The holiday home Kazemat Koningsweg by JCR Architecten in the Netherlands is hidden in the landscape. The small holiday home is embedded in the ground and covered with natural flora. The camouflage creates a place where you can slow down and make a special connection with nature. The area is part of the Veluwe, where deer, foxes, birds, insects and other animals know no boundaries and come close to the hide.
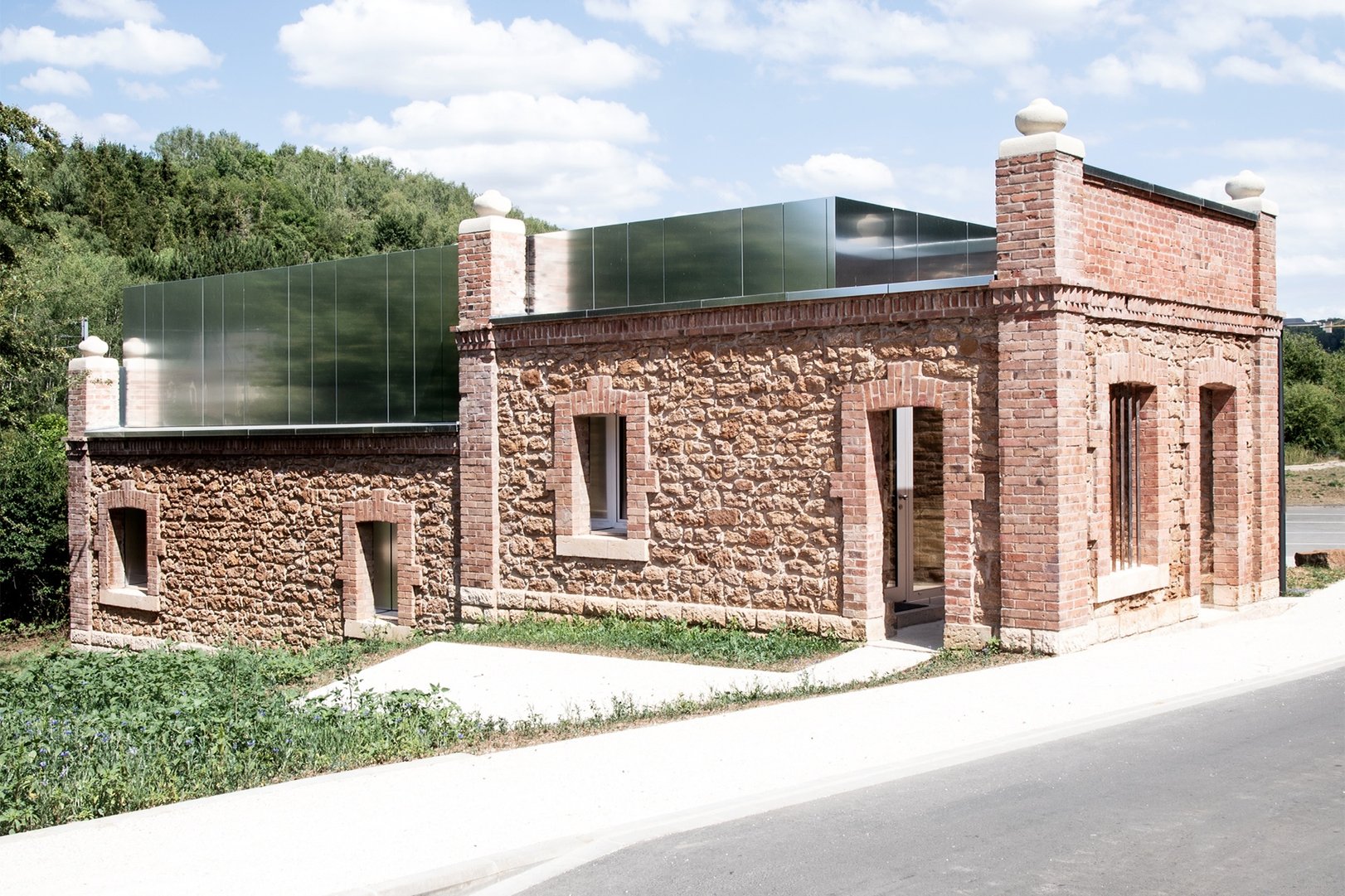
Maison Gonner in Luxembourg
hsa - heisbourg strotz architectes
The historic Maison Gonner once housed the administration of a mining company. Heisbourg Strotz Architectes (hsa) transformed the existing building into a shelter for hikers on the Minett Trail in the Unesco Biosphere Reserve in the south of Luxembourg. The historical heritage was carefully preserved and new functions were added.
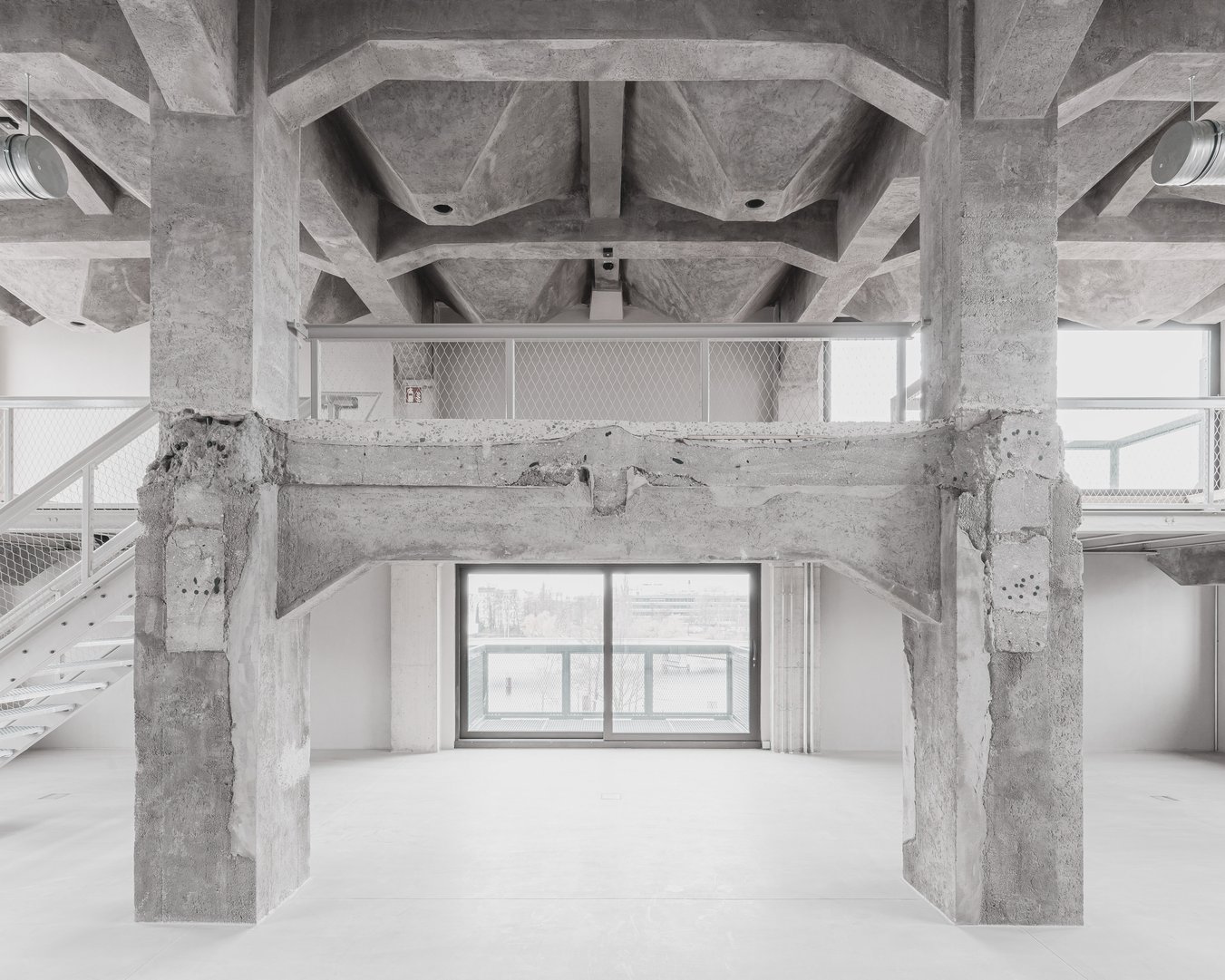
Grain Test Storage Berlin
AFF Architekten
Characterised by its striking funnel-shaped warehouse ceilings, this listed historic warehouse building is one of the most important early examples of concrete construction technology in Germany. The building has been carefully refurbished by AFF Architects to modernise it, restore the original ridge height and transform it into modern office space and public areas.
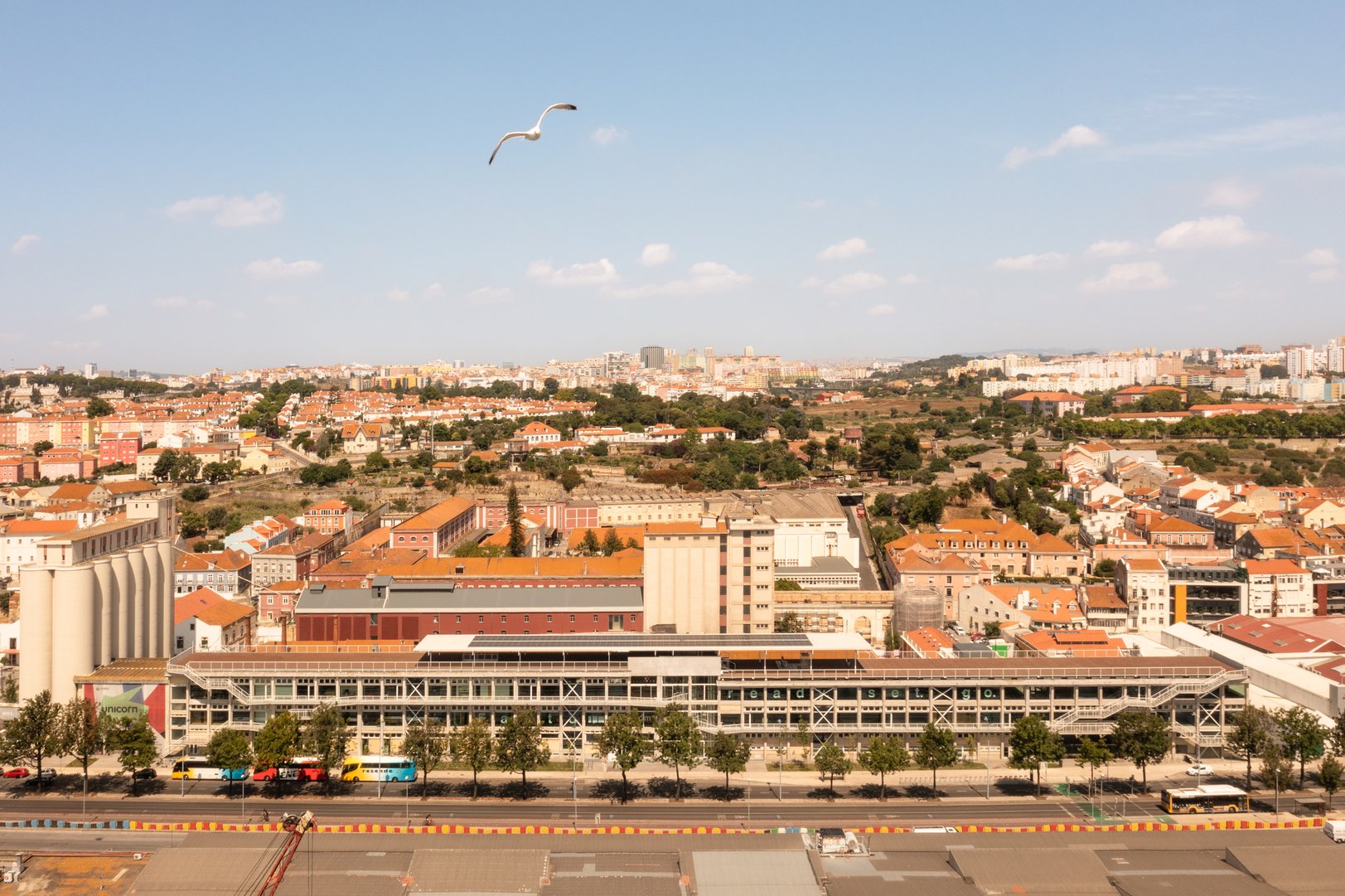
Factory Lisbon
Julian Breinersdorfer Architekten
Working in the Pasta Factory
Julian Breinersdorfer Architects, José Baganha Arquitectos and Angela Maurice Arquitectos have transformed the historic pasta factory on Lisbon's waterfront into office spaces. Interventions in the existing building were minimised through creative solutions. External walkways on the facade lead around the historic silos. The development links office and event space, restaurants and a 2,000 m² public roof terrace. Historic details such as biscuit machines, yellow perforated brick walls and damaged marble staircases have been restored and add character to the spaces.
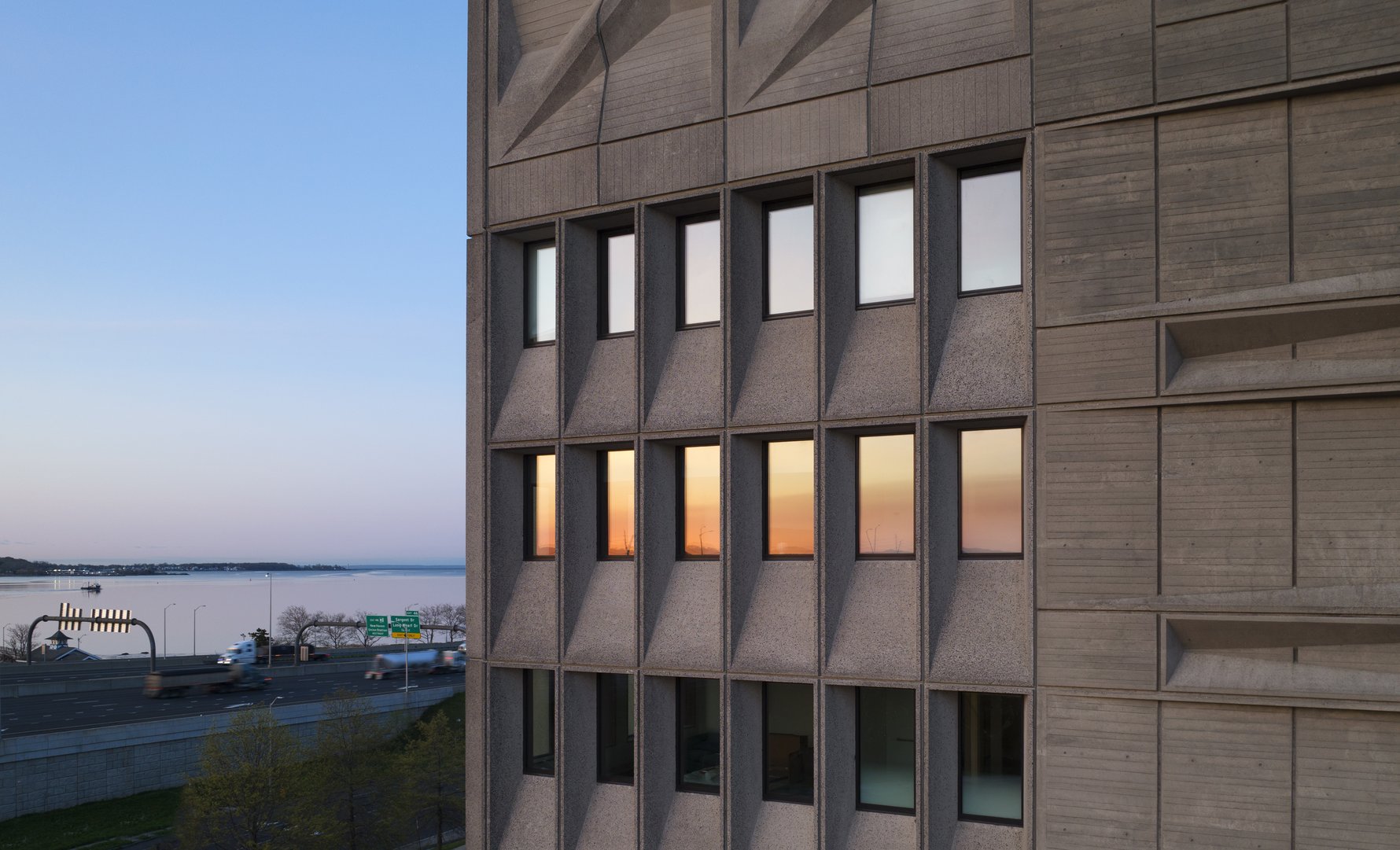
Hotel Marcel by Becker + Becker
Becker + Becker
In 1969, Marcel Breuer designed the office and research building for the Armstrong Rubber Company in New Haven, USA. Becker + Becker converted the iconic building into a 165-room boutique hotel. In September 2023, it became the first hotel in the US to be certified as a Passive House (PHI).
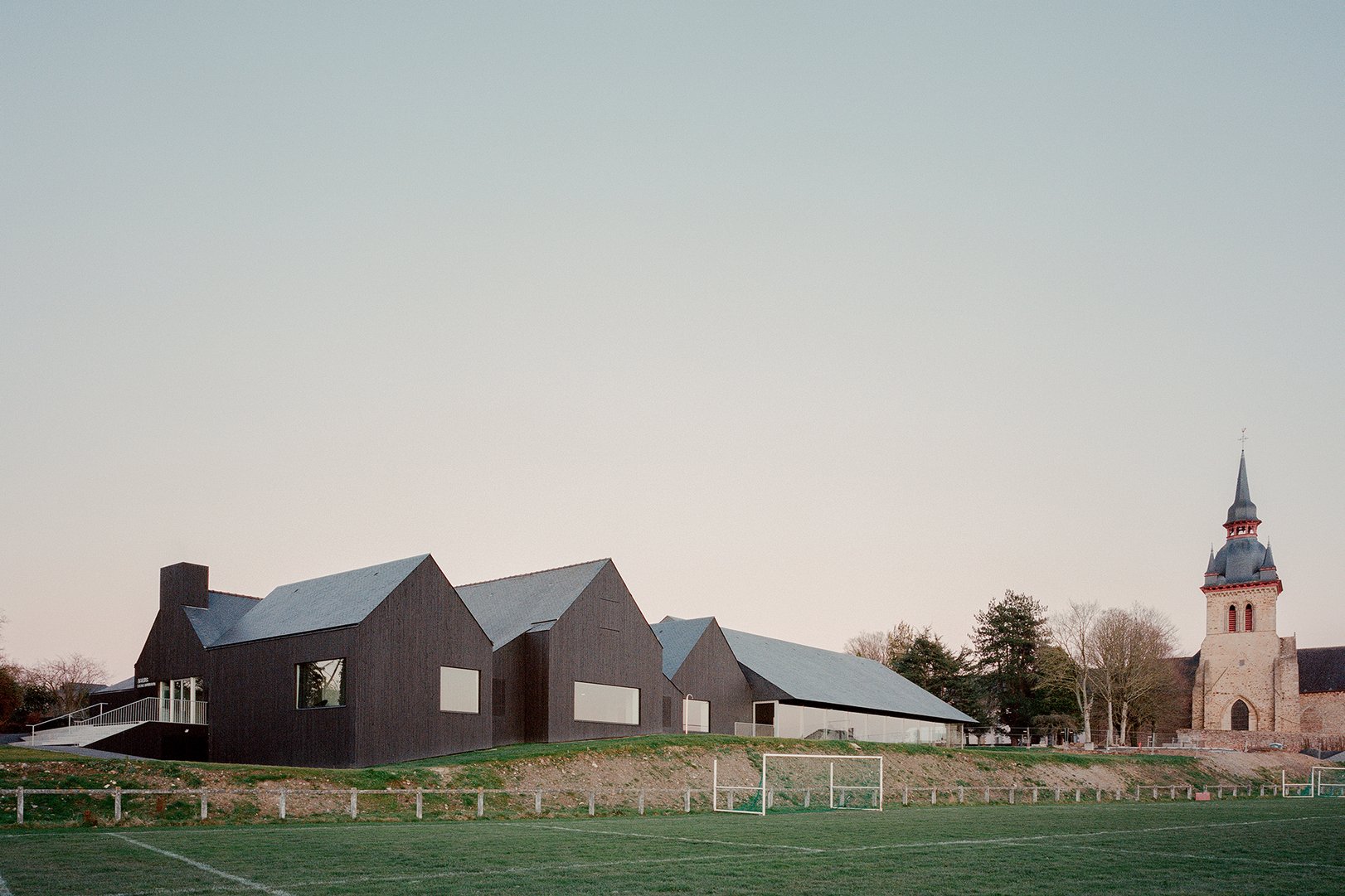
Swimming Pool in Brittany
raum
The new swimming pool in Saint-Méen-Le-Gran conserves resources by renovating and extending the existing building. Studio Raum complemented the existing volumes to create a new ensemble that offers views of the landscape and a view of the countryside from the pool.
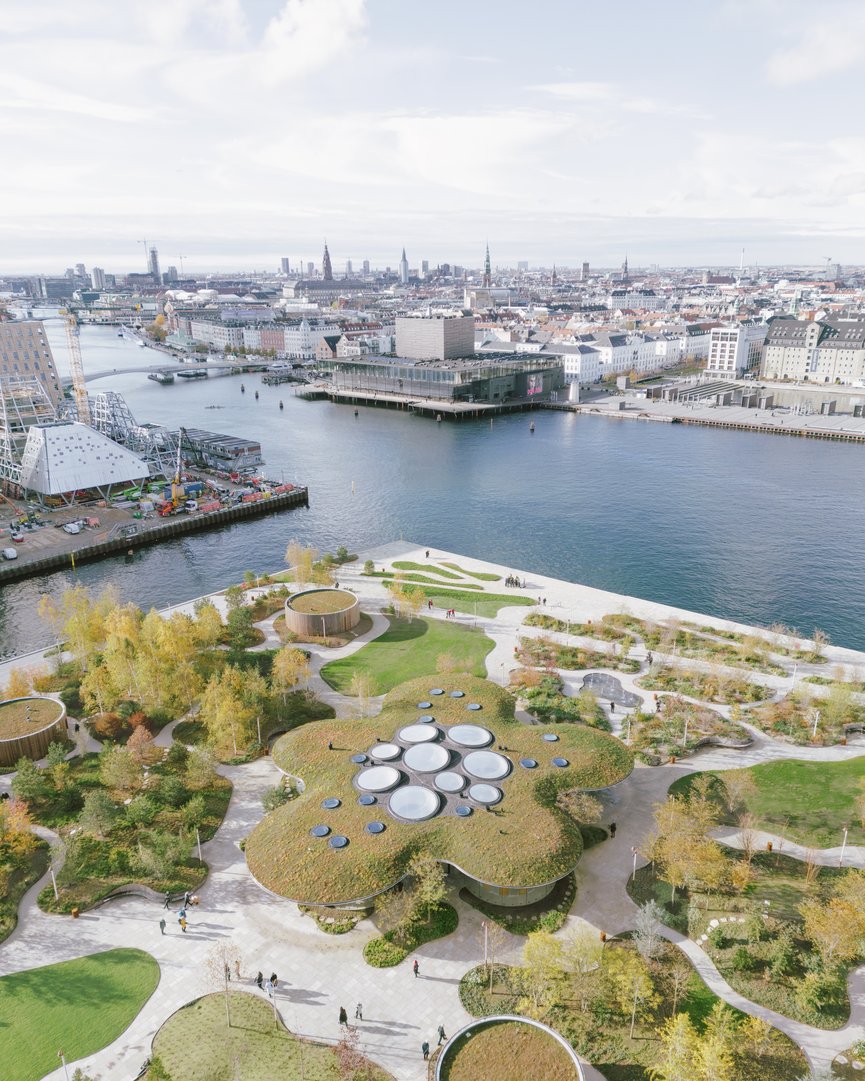
Opera Park in Copenhagen
Cobe
Cobe Opera Park is a green oasis next to the Royal Opera House in Copenhagen's inner harbour. It is divided into six gardens with fauna from all over the world, including a subtropical garden in a greenhouse, which also houses a café and the entrance to an underground car park with 300 spaces. The plants, with 223 unique exotic and native species, are a reminder of the island's history as a shipping port that brought the world to Copenhagen.