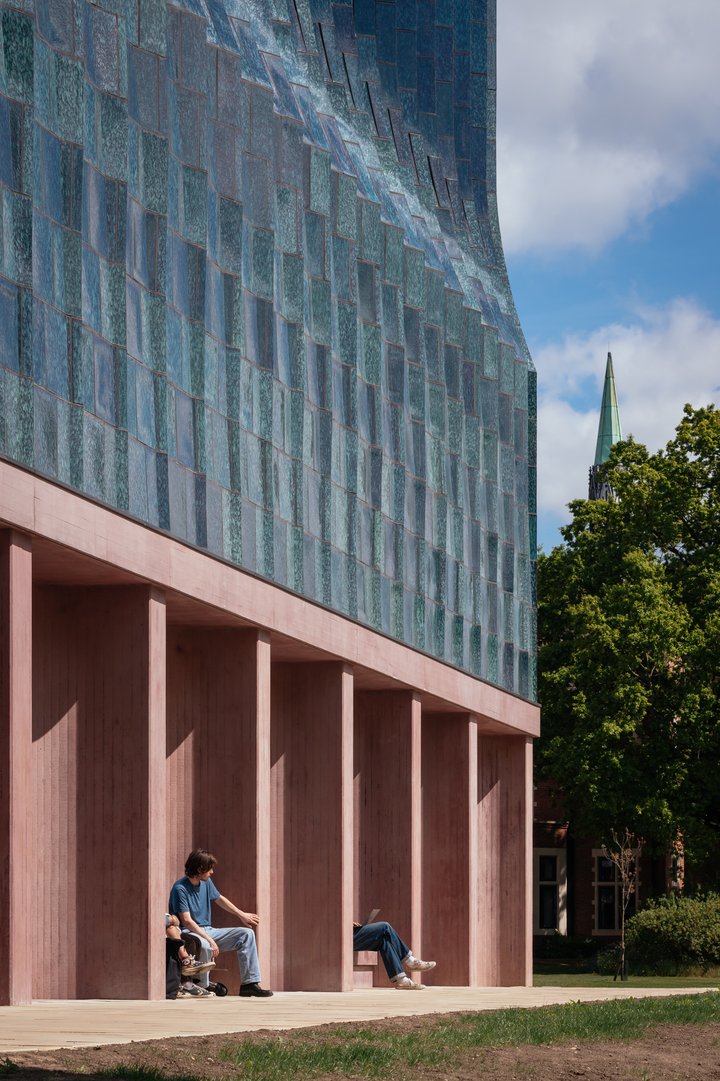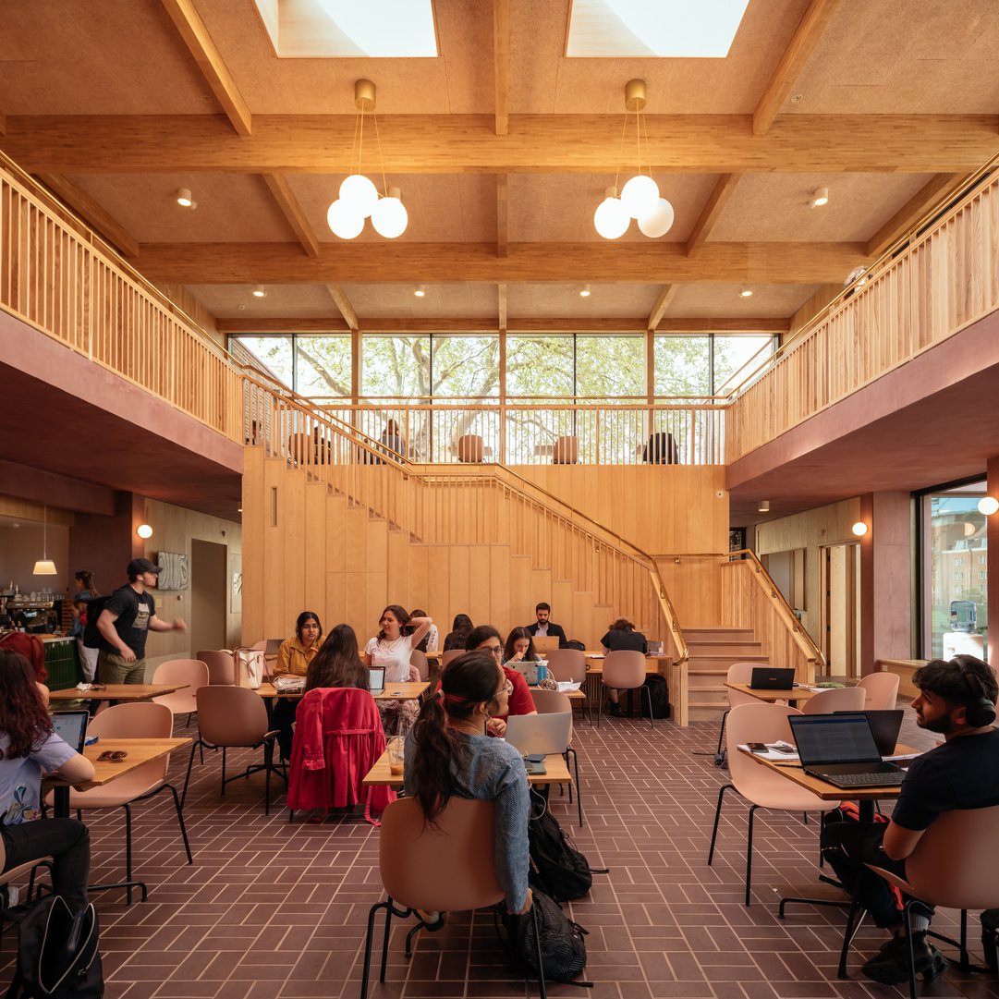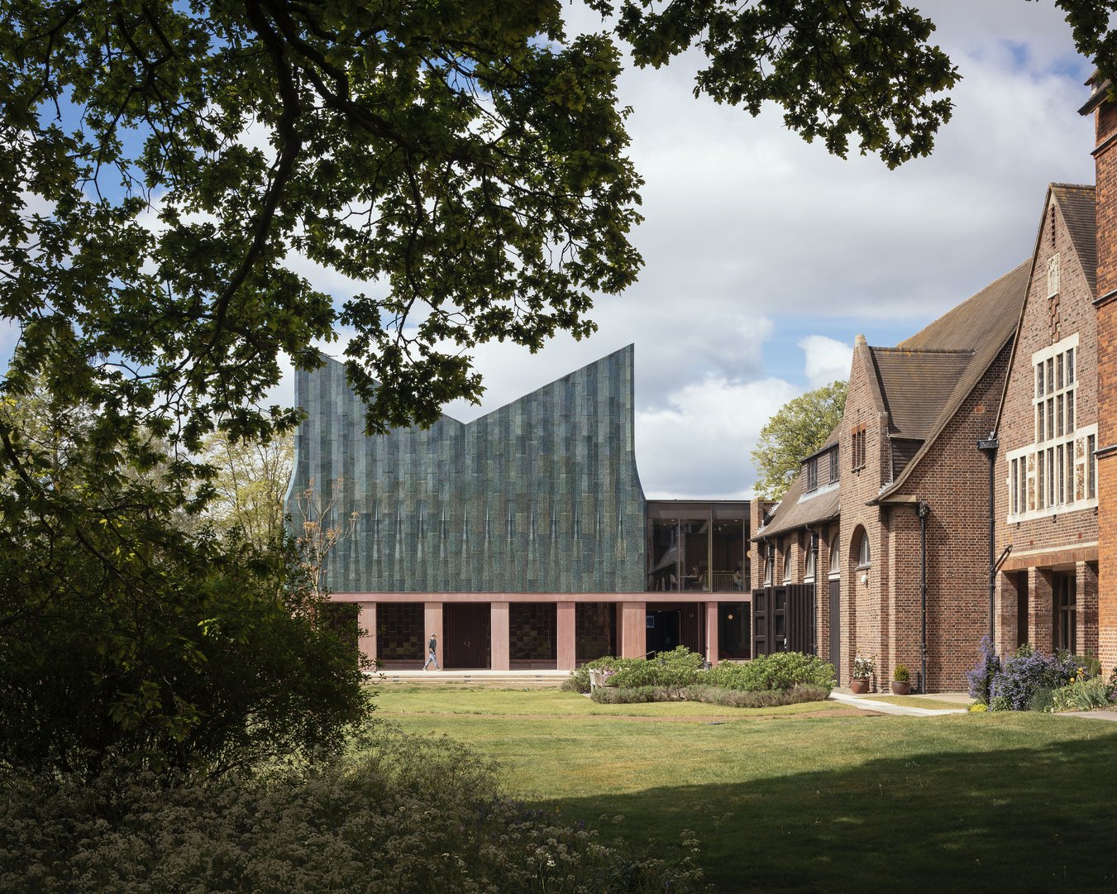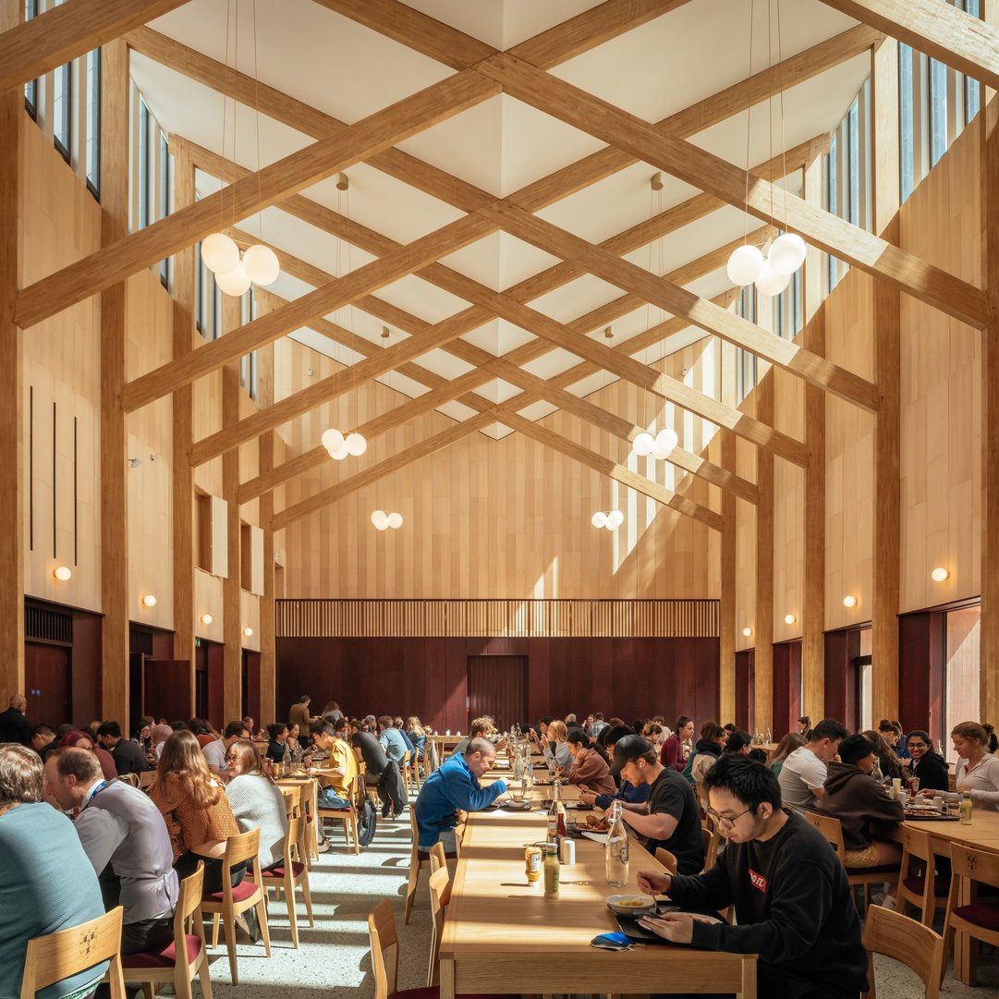

For the growing number of staff and students at Homerton College, Feilden Fowles designed a sensitive extension that reflects both Cambridge's rich architectural history and Homerton's bold ambitions. The new dining hall, with a minimum capacity of 300, will be used to cater for students, staff and visitors during the day and for celebrations in the evening. In addition, a café has been created in the new Buttery, which can be used for informal meetings and quiet study.
Feilden Fowles Architects
https://www.feildenfowles.co.uk
Jim Stephenson & Josh Greet
"Our new dining hall is a beautiful beacon that speaks to our ambitions and values from the outside, and inside provides space for our students, fellows, staff and guests to engage in conversation, debate, music, theatre and of course fine dining, all under this magical roof." Lord Simon Woolley, Principal
Having grown to become Cambridge's largest college by student numbers, Homerton needed new catering and dining facilities that balanced a functional and celebratory brief. Feilden Fowles' design speaks to Cambridge's rich architectural history while reflecting Homerton's progressive nature and bold ambitions. In contrast to traditional Oxbridge college forms, the dining hall opens at ground level to embrace its southern aspect, creating a space that is light, airy and efficient during the day, and transforms into a dramatic setting in the evening, reflecting the hall's traditional ceremonial role.
The use of a refined palette of materials and low-tech solutions, and the prioritisation of local sourcing, has reduced the embodied carbon of the design. Inspired by the Arts and Crafts tradition, the distinctive undulating green faience facade contributes to the unique character of the building. The tiled upper section is supported by a pigmented in-situ concrete base, with concrete seats formed within the walls. Internally, the hall has a chestnut glulam timber frame with butterfly trusses, fabricated off-site and installed using traditional hand-crafted joinery.
The building is designed to have a minimum life expectancy of 200 years, supported by a bespoke sustainability matrix with 22 targets that exceed best practice. An all-electric building with passive ventilation and a ground source heat pump will reduce CO2 emissions by around 40%. High occupancy areas such as the dining hall benefit from high opening windows. Mechanical ventilation is used at peak times, with heat recovery exchanging waste heat from cooking exhaust to temper fresh incoming air.



