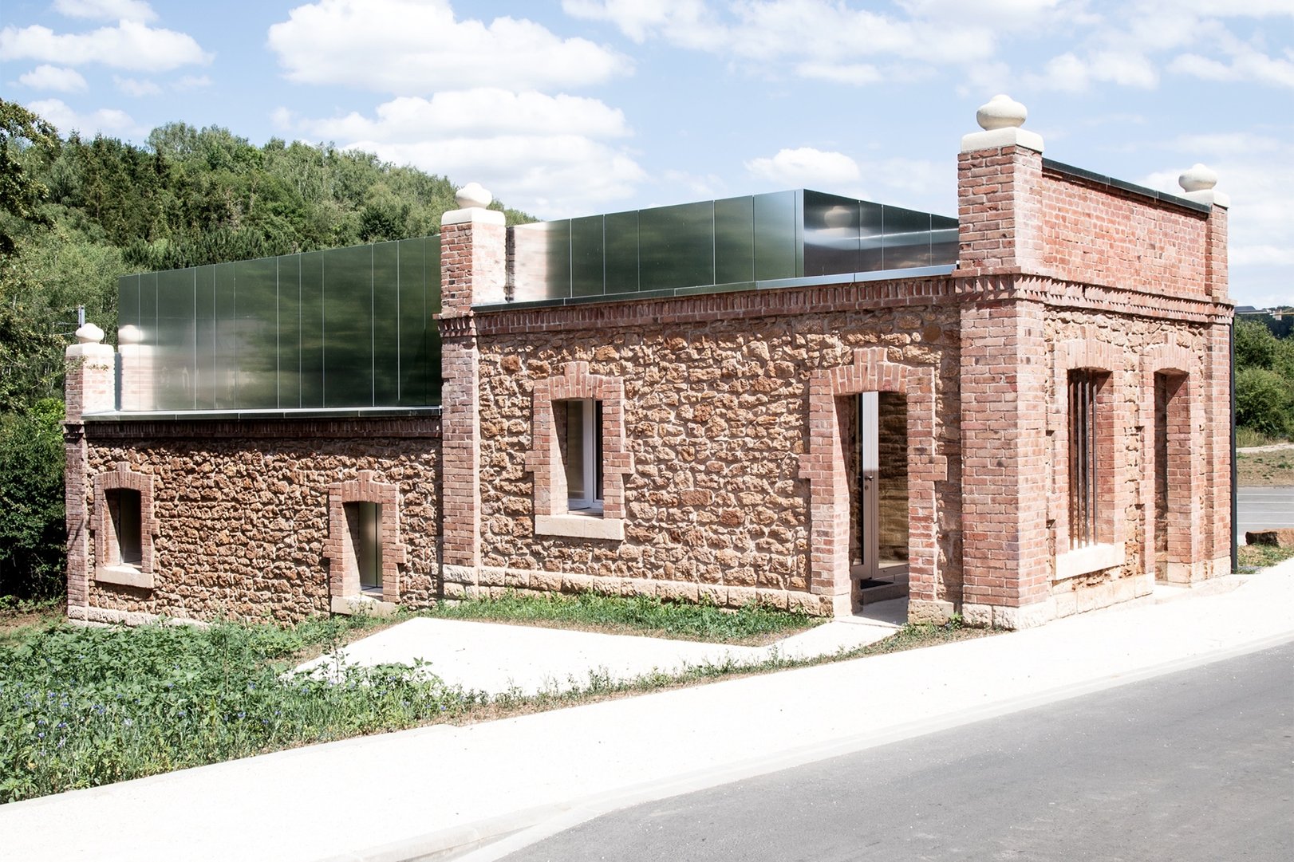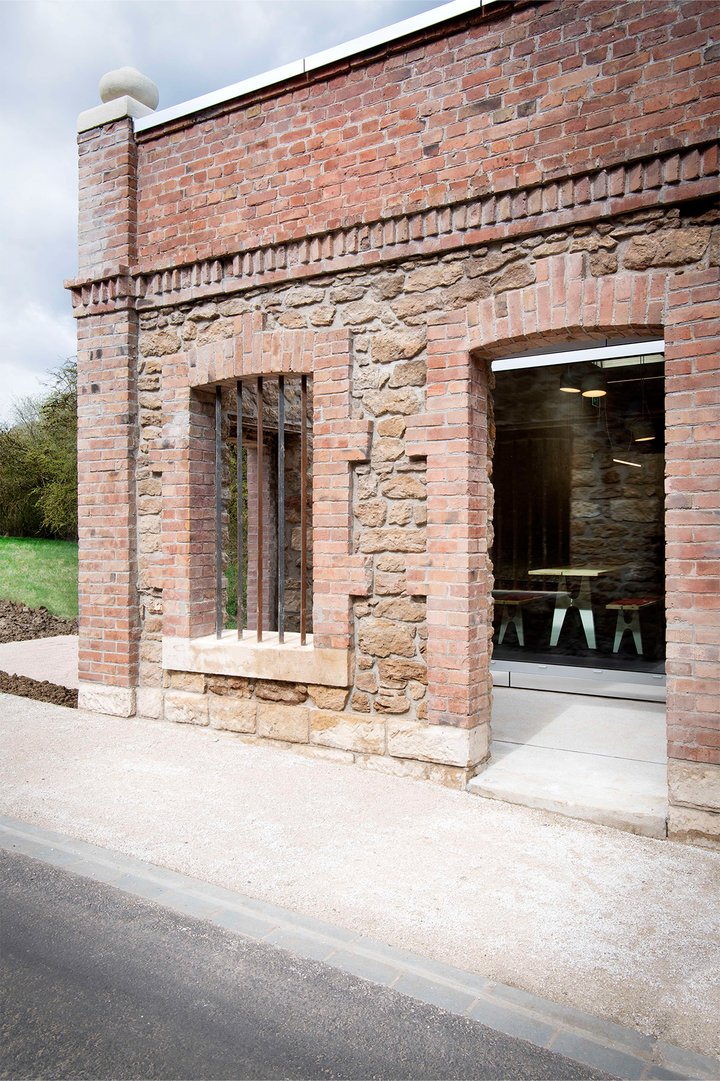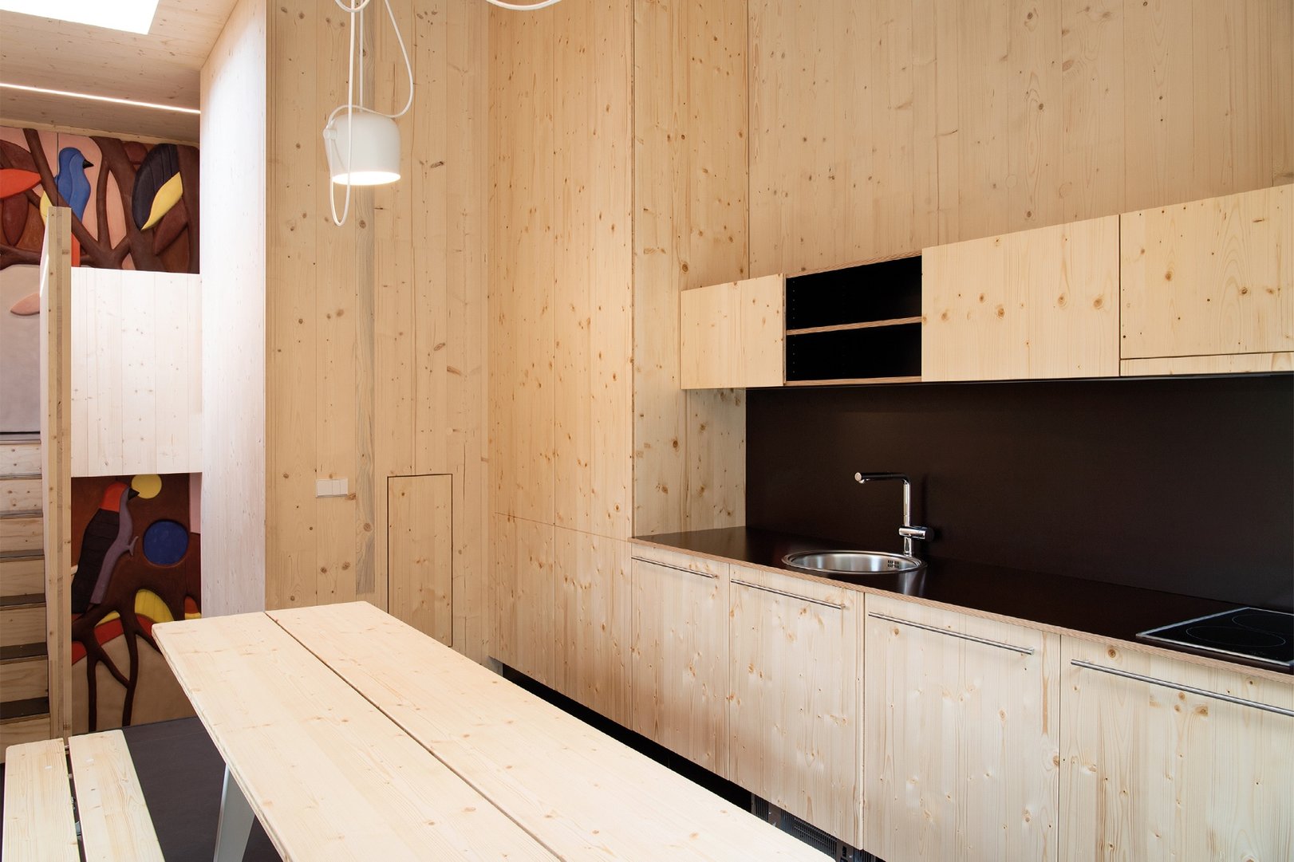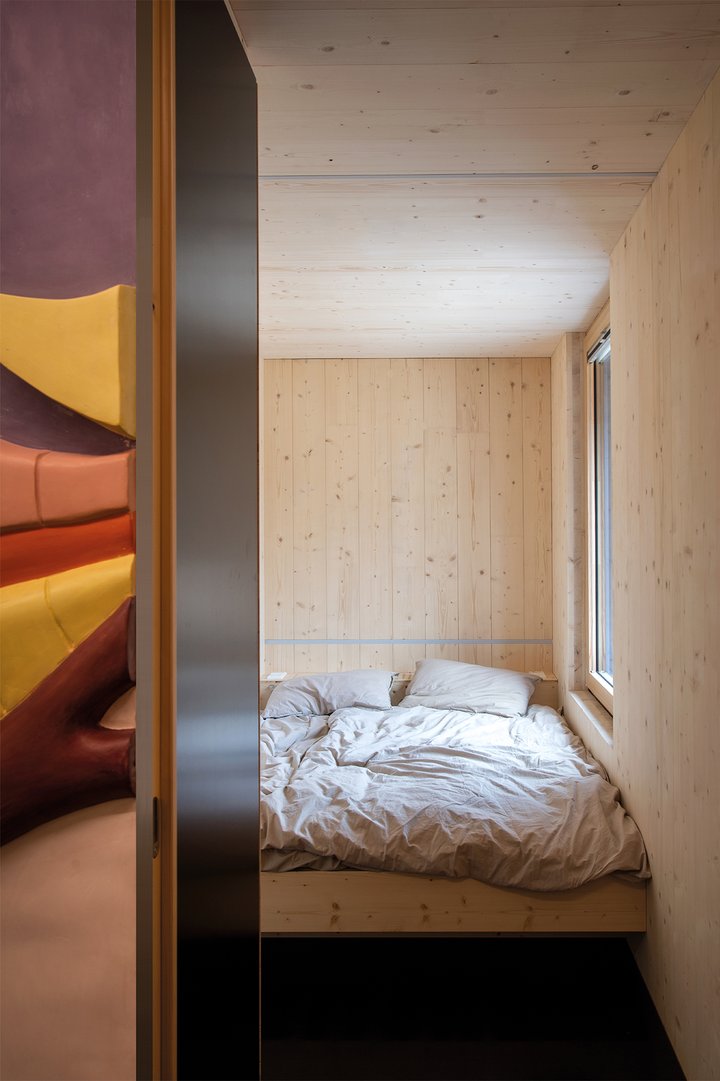

The historic Maison Gonner once housed the administration of a mining company. Heisbourg Strotz Architectes (hsa) transformed the existing building into a shelter for hikers on the Minett Trail in the Unesco Biosphere Reserve in the south of Luxembourg. The historical heritage was carefully preserved and new functions were added.
hsa - heisbourg strotz architectes
Linda Blatzek
The Maison Gonner project successfully transformed a historical building into a welcoming shelter for hikers along the Minett Trail, by preserving its historic identity, integrating sustainable materials and creating a harmonious blend of old and new elements.
The project is located in Rumelange within the Unesco biosphere zone in the southern part of the country, Luxembourg. It carefully preserves the building's historical essence, dating back to the steel industry era. Around 1900, the Maison Gonner housed the administrative offices of the mining operations of the late Nicolas Gonner, forge master of Rumelange. Located on the site of the musée national des mines, its typical architecture is a precious reminder of the industrial buildings of the period. The location within this biosphere zone underscores its significance, aligning it with both natural and cultural heritage. The architecture seamlessly integrates old and new, creating a captivating, context-sensitive space.
Challenges of a tight deadline, complex health and economic contexts, and heritage preservation were met with a strategic approach. The removal of the existing roof and partition wall allowed for the restoration of the building's remnants, preserving its historical authenticity. Simultaneously, a new timber structure was constructed on an adjacent parking lot and carefully inserted into the old building using a mobile crane over the course of one morning. This approach ensured the preservation of the heritage while incorporating modern functionality and aesthetics.
Materials used in the project include timber for the new structure, anodized aluminum panels as facade cladding, ceramic for artistic elements, and sustainable insulation and rain protection membranes. On the inside of the new box, the finishing work was reduced to a minimum, leaving the wood visible. Sustainability was a key focus, with the use of sustainable materials throughout, enabling potential future dismantling and recycling.



