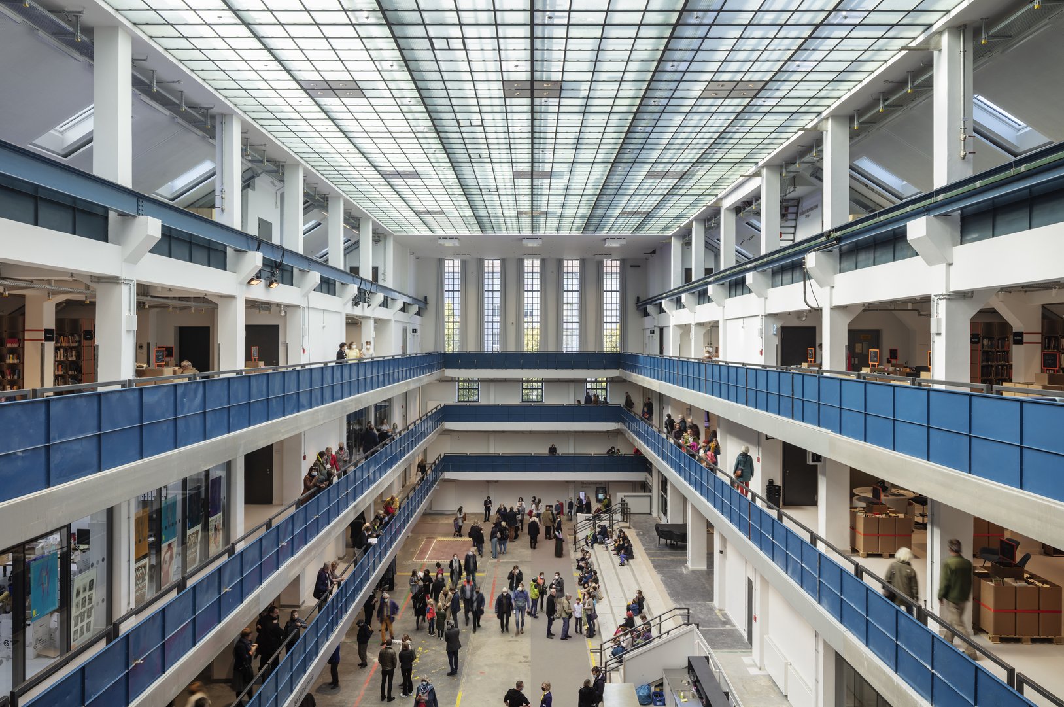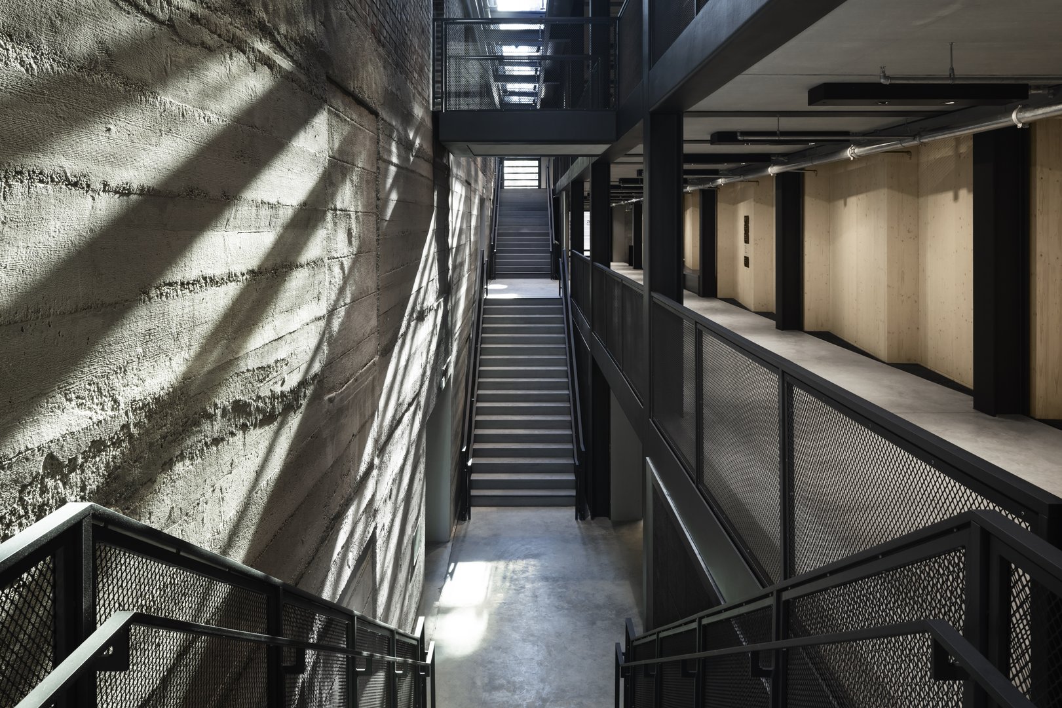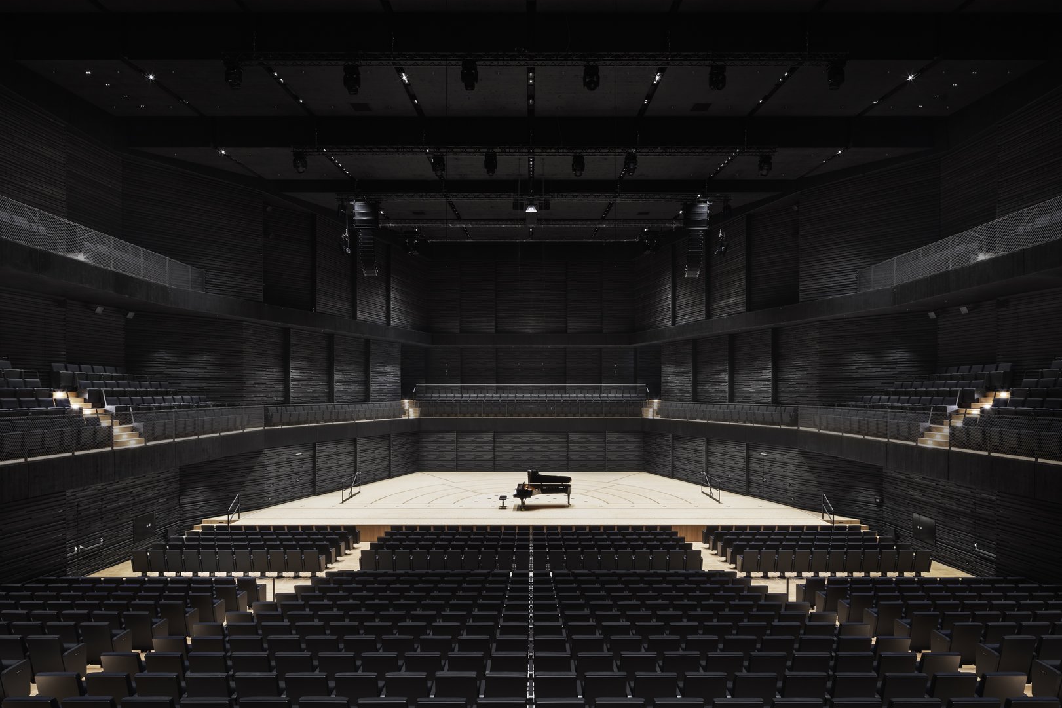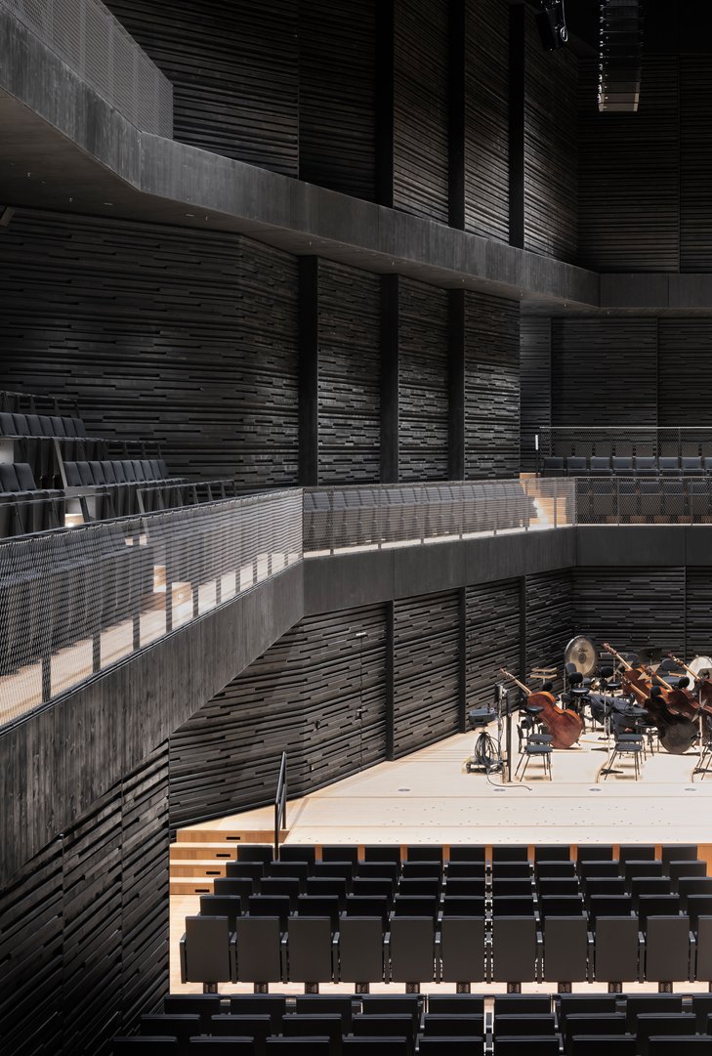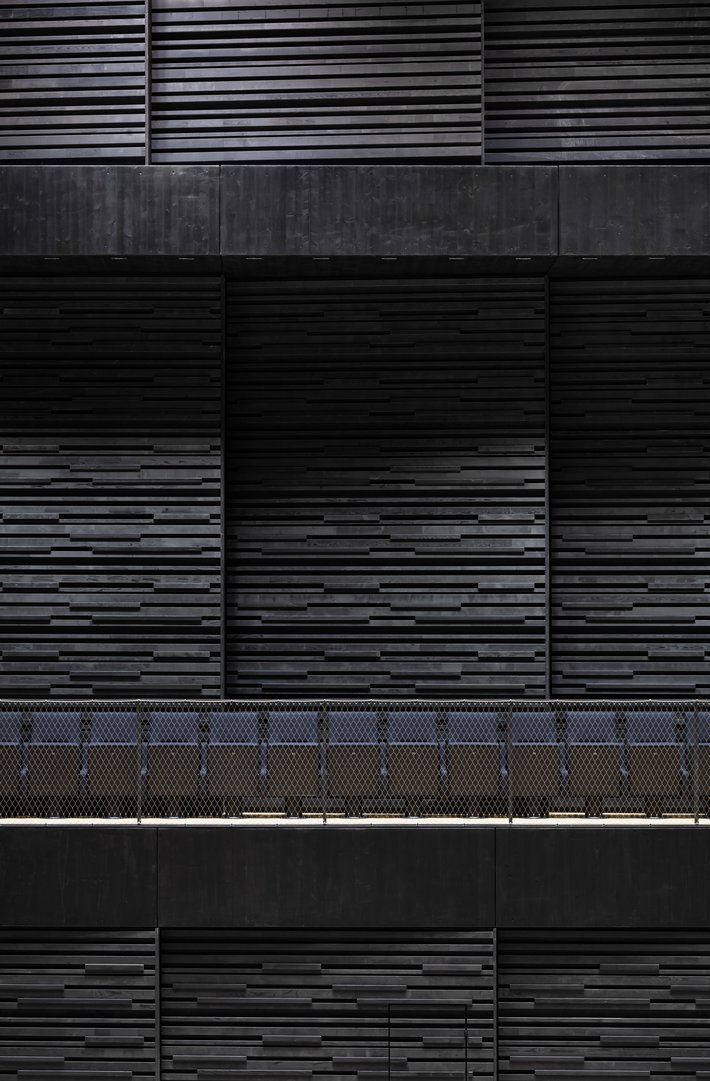
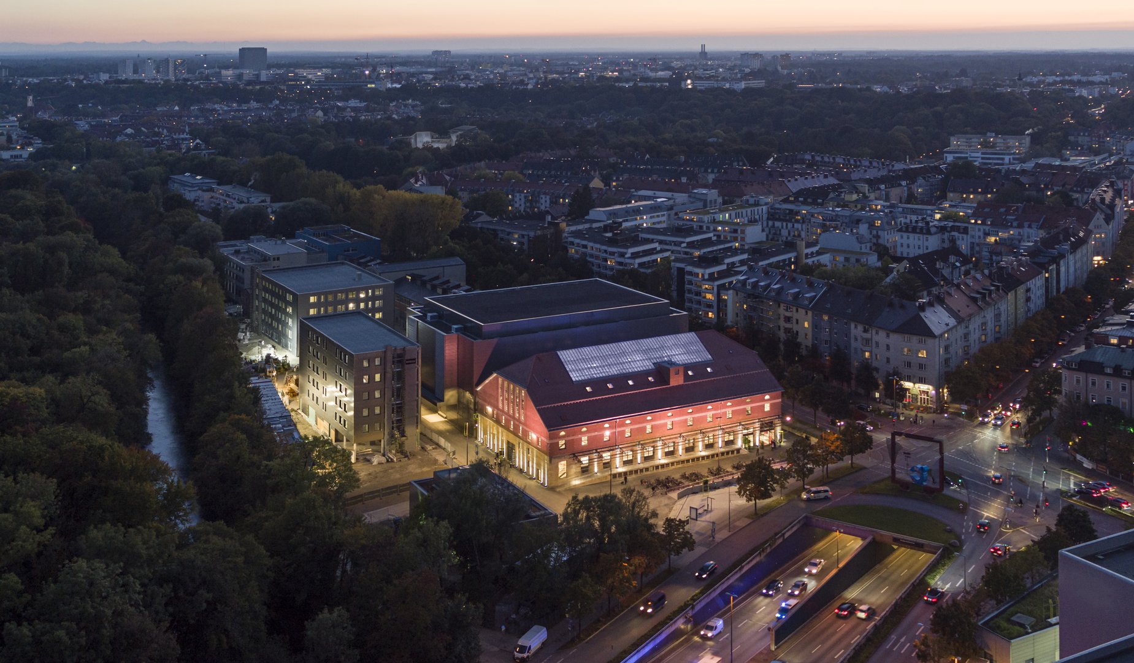
The Isarphilharmonie by gmp architects in Munich forms the centre of the Gasteig HP8 with the historic Hall E and is planned as a temporary performance venue. The design combines sustainable modular timber construction with the highest acoustic requirements. The design allows for short construction times and easy dismantling and reconstruction. The new building is adjacent to the converted, listed transformer hall. Three further modular buildings for the Gasteig institutions – the City Library and Adult Education Centre, and the University of Music and Performing Arts – complete the ensemble.
gmp · Architekten von Gerkan, Marg und Partner
Hans Georg Esch
The Isarphilharmonie concert hall was built in just 1.5 years using a modular timber structure. It offers seats for around 1,900 visitors. Together with the listed former transformer hall (Hall E), it forms the centrepiece of Gasteig HP8 – Europe's largest cultural centre, which is currently undergoing general refurbishment.
In addition, three further modular buildings will be constructed: The Munich Adult Education Centre, the University of Music and Performing Arts, as well as a restaurant and event spaces. The reactivated Hall E will create a permanent new public space on the banks of the Isar. In addition to the foyer of the Isar Philharmonic, it will also house a branch of the Munich City Library.
The old and new buildings are connected by a glazed joint, with access to the concert hall via 'sky ladders'. The new building consists of two structurally separate systems: The core of the design is the cross-laminated timber concert hall, surrounded by a robust protective structure. This supports the industrial system façade of aluminium sandwich panels and cast glass windows as a steel beam and column system. Together with the structural engineers from sbp, gmp developed the hall as a plug-in system of solid timber elements. These were prefabricated in parallel with the construction of the external steel structure and assembled on site. The single-shell ceiling and wall elements significantly reduced the construction time.
The interior was designed in collaboration with acoustician Yasuhisa Toyota. The arrangement of the prefabricated wooden elements with their rough surfaces, combined with the shape of the stage area, the rising parquet floor and the seating, results in a precise interplay of sound-reflecting surfaces. The dark glaze creates an intimate atmosphere and draws attention to the light wooden stage.
The space between the hall and the façade acts as a buffer between the high climatic and acoustic demands of the interior and the exterior.

