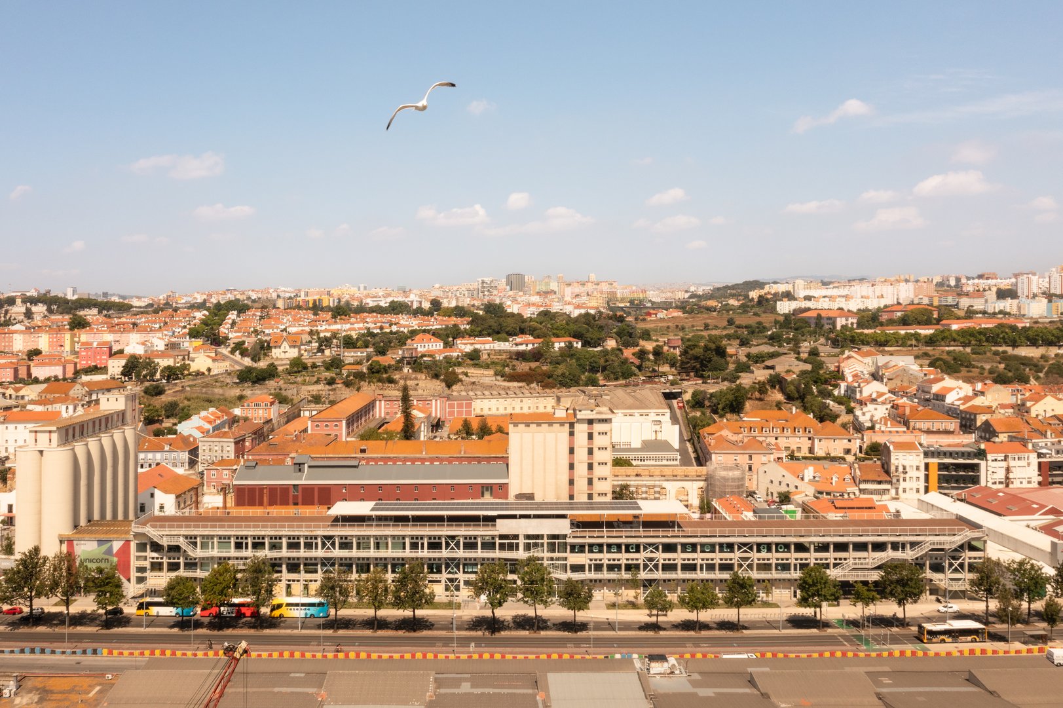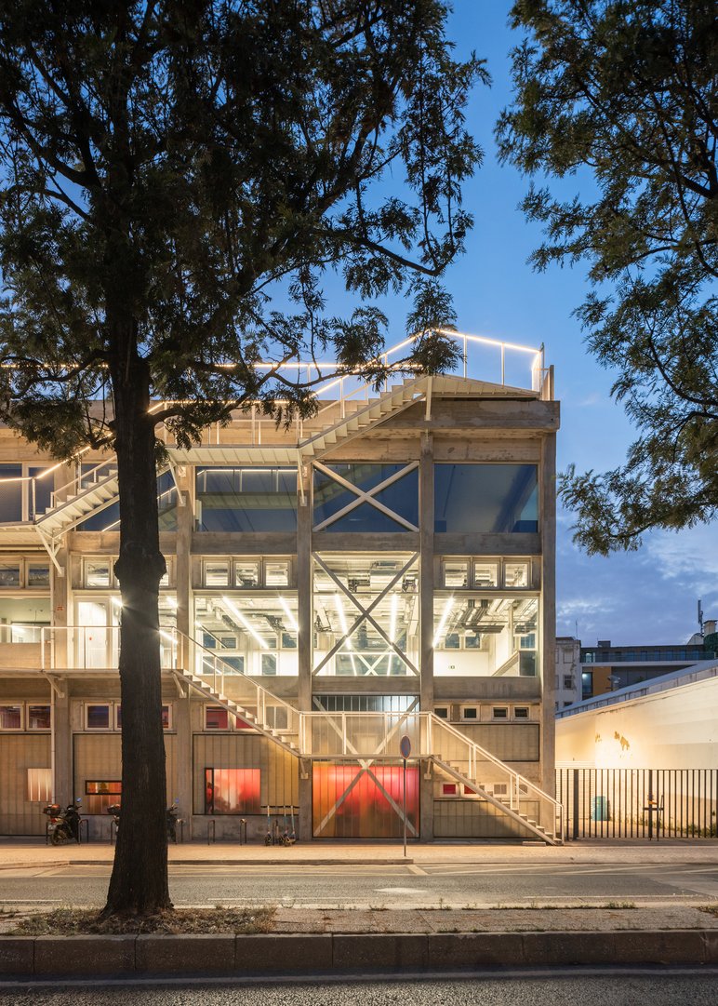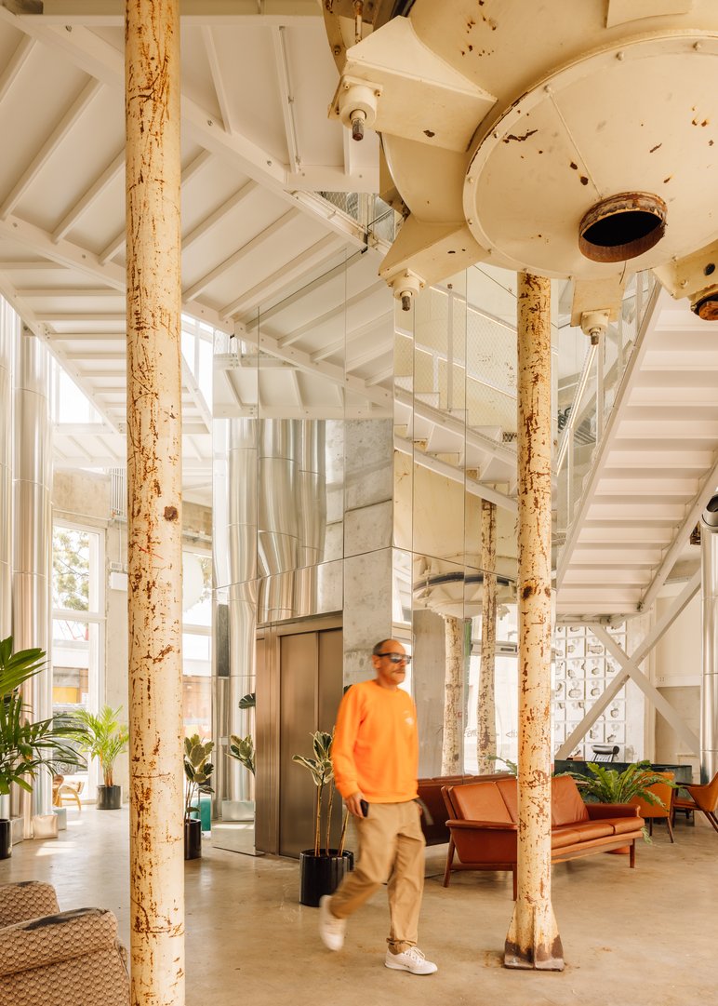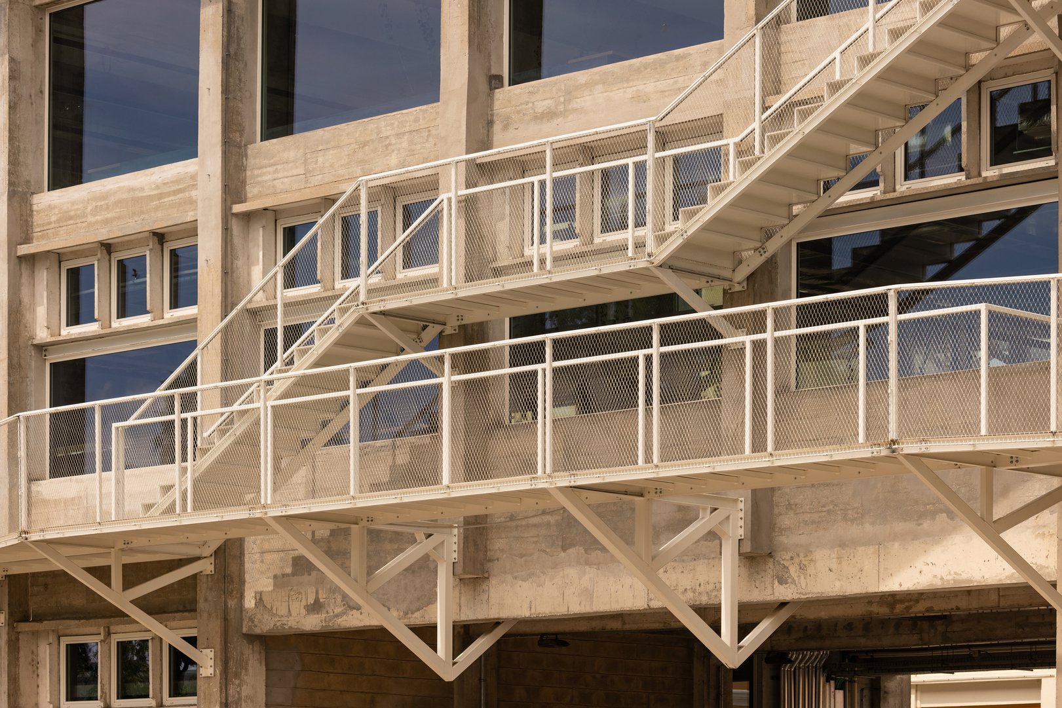
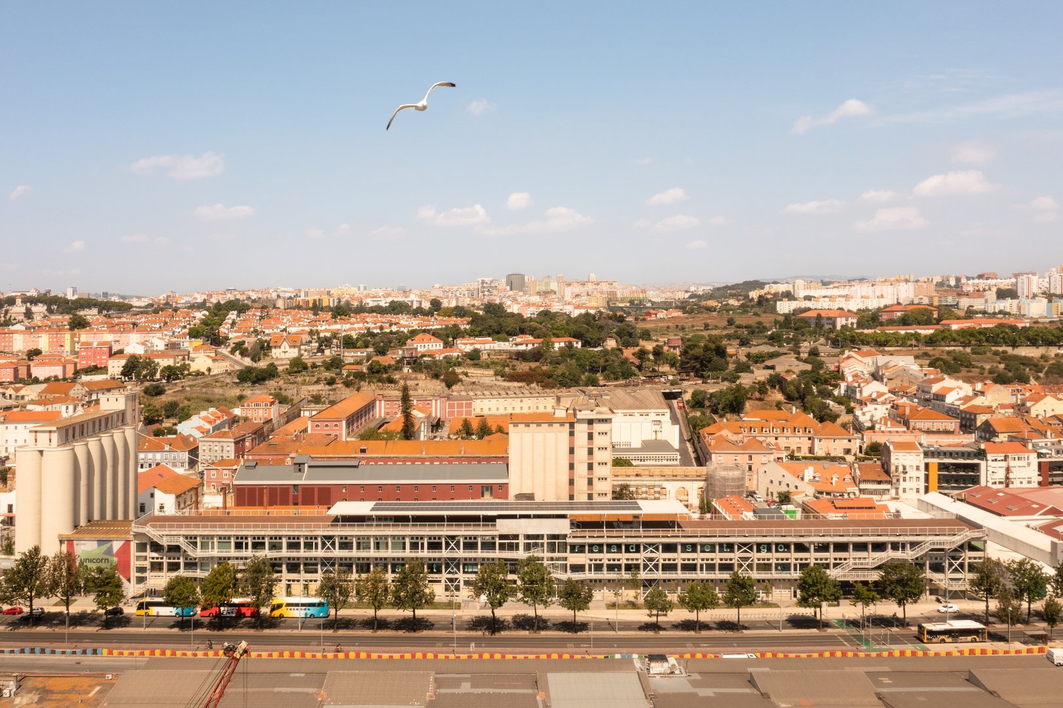
Working in the Pasta Factory
Julian Breinersdorfer Architects, José Baganha Arquitectos and Angela Maurice Arquitectos have transformed the historic pasta factory on Lisbon's waterfront into office spaces. Interventions in the existing building were minimised through creative solutions. External walkways on the facade lead around the historic silos. The development links office and event space, restaurants and a 2,000 m² public roof terrace. Historic details such as biscuit machines, yellow perforated brick walls and damaged marble staircases have been restored and add character to the spaces.
Julian Breinersdorfer Architekten
https://julianbreinersdorfer.com
Francisco Nogueira
Factory Lisbon is the adaptive reuse of a 1973 Portuguese military biscuit and pasta factory on Lisbon's waterfront, which is currently being transformed into an innovation district. Originally designed to house pasta machines, the 200m long and 11m wide building creatively addresses emergency circulation without introducing multiple concrete cores. The external circulation, with lightweight steel walkways and stairs, meanders along the facades of the listed building, weaving around historic silos and a mirrored lift shaft. The design minimises the structural impact and blends in with the historic features of the building.
The ribbon-like circulation links Factory's unique blend of programme and design principle: office space for large companies and start-ups, event spaces, local restaurants and a 2,000m² public roof terrace.
The retention of old materials contrasts with contemporary elements such as concrete, steel, glass and wood. Factory Lisbon aims to have a multi-layered and nuanced impact on the community, hosting events on technology, food, gender, skateboarding, fashion, architecture and art.
Aligning bold architecture respectfully along it’s given context is the shared Leitmotiv of Factory‘s founder Simon Schaefer, and the architects Julian Breinersdorfer, José Baganha and Angela Maurice. They add or repair what is necessary, while leaving the historic body of the building legible and intact. St Andrew's crosses have been added for earthquake resistance, brick façade elements have been opened up as white framed glazing to allow light or circulation, and mezzanine floors have been extended to make more efficient use of high spaces.
Technical installations are visibly integrated as veins, adapting the facility from a food production site to a contemporary office and event space. Plants and wooden elements soften the industrial feel. Historic details such as biscuit machines, yellow perforated brick walls and damaged marble staircases are restored and incorporated, adding character to the adaptive reuse.
