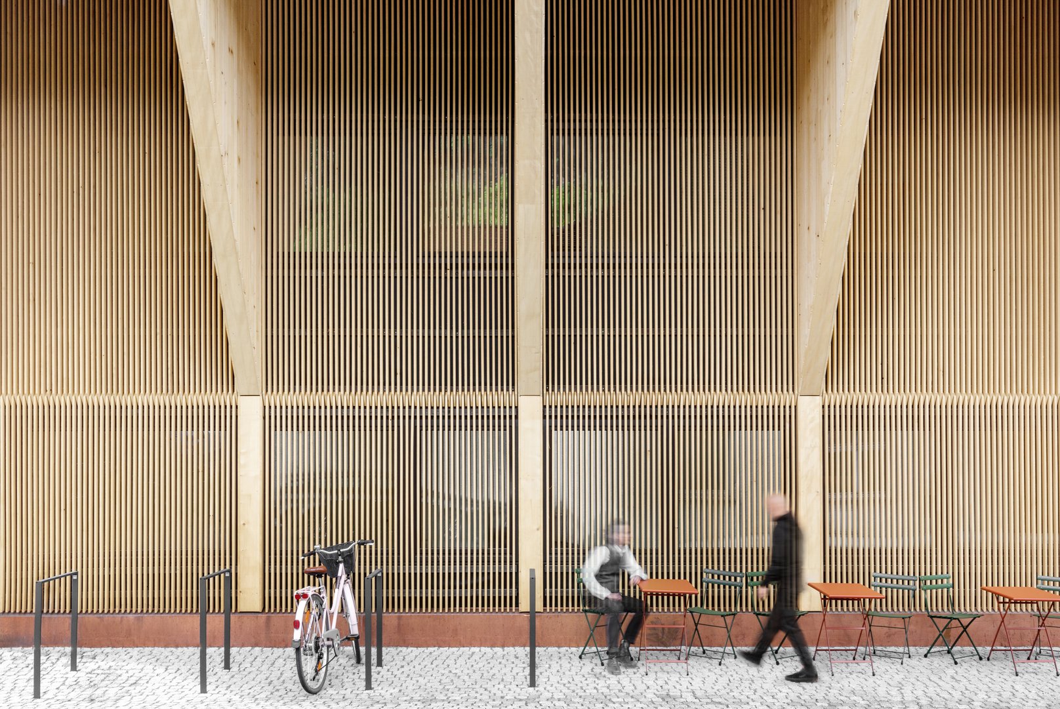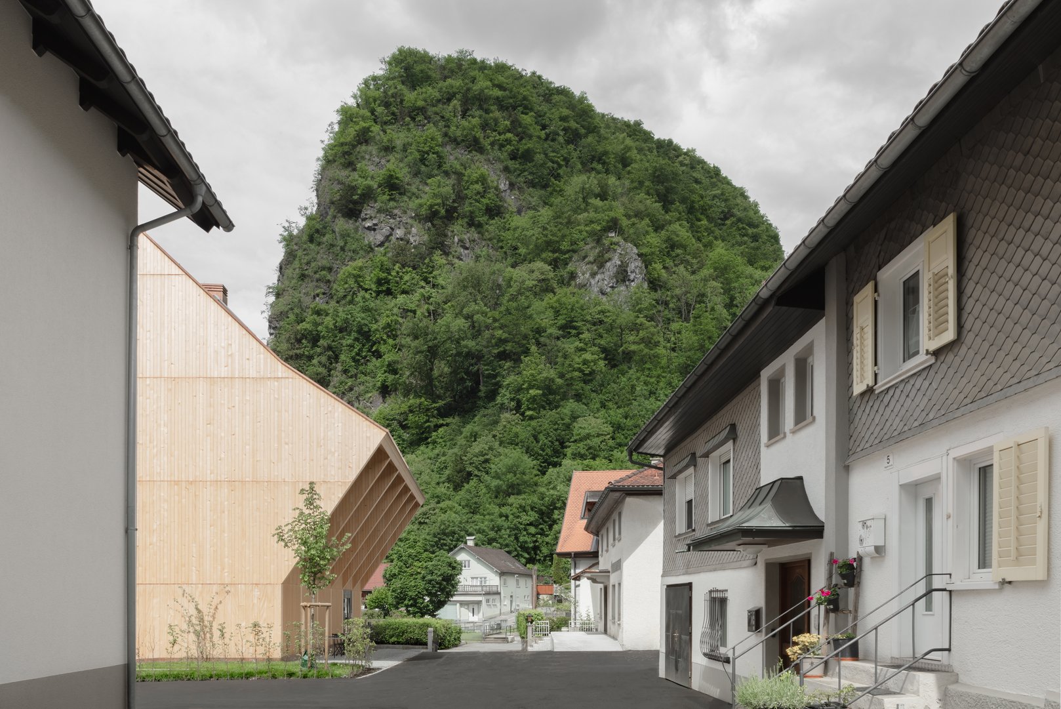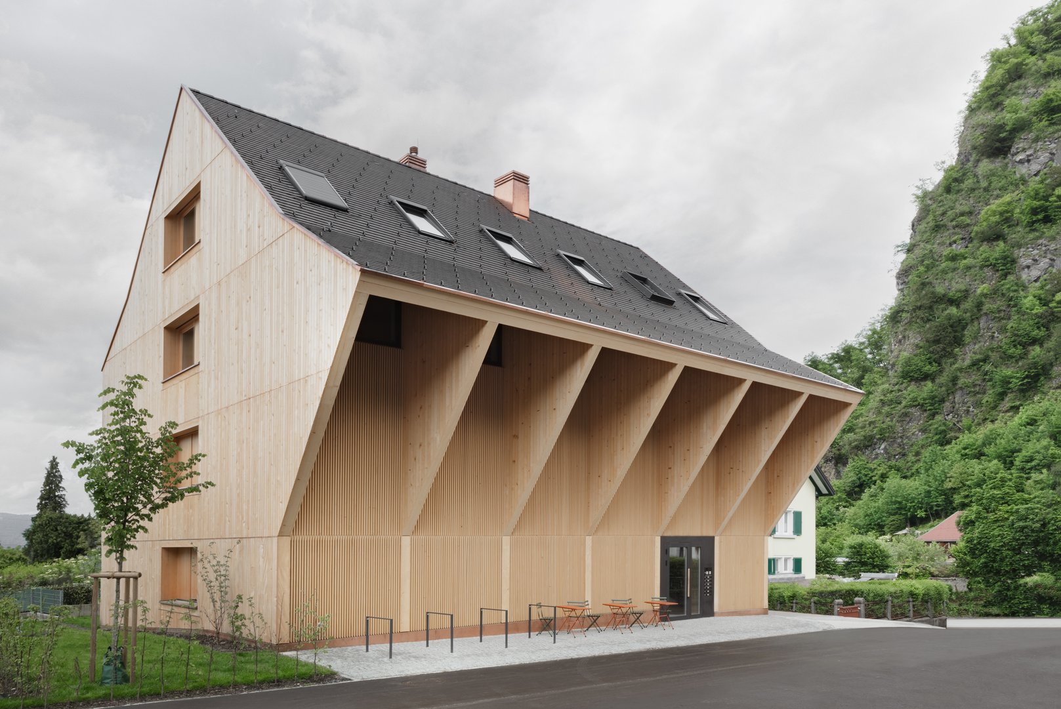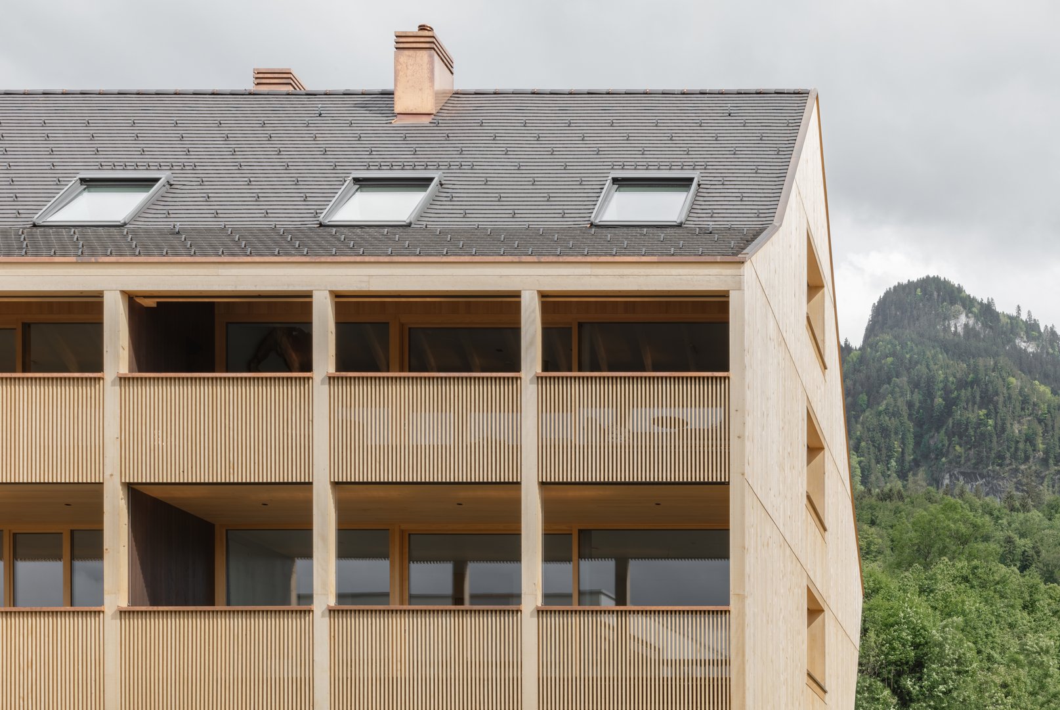
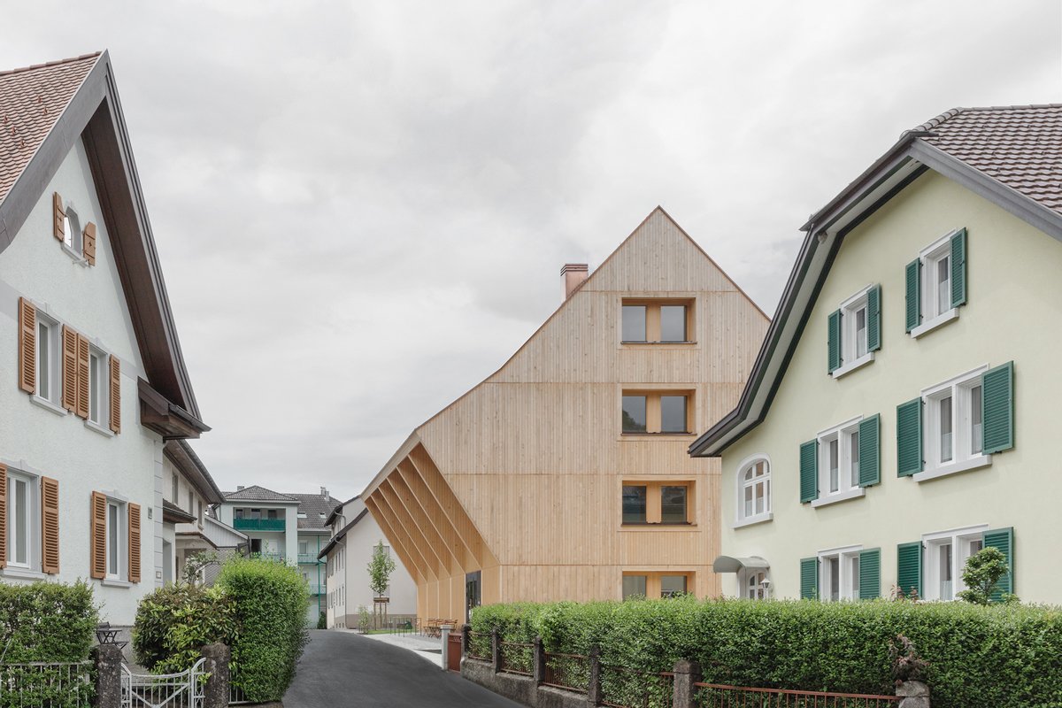
The cultural landscape is our greatest common asset in the Alpine region. In harmony with their surroundings, good buildings strengthen the power of a place. Ludescher + Lutz Architects are doing their bit with the residential building on Wagnerstrasse in Hohenems in Vorarlberg. The external appearance of the building was of particular concern to the architects. It should express naturalness and blend in with the cityscape of the town of Hohenems.
Ludescher + Lutz Architekten ZT GmbH
Gustav Willeit
An Old Neighbourhood – a New One in the Making
The town of Hohenems regards its town centre as historically and culturally valuable: The Schlossplatz with the castle, St Karl's Church, the former synagogue and the Jewish Museum. This centre also includes the neighbouring districts 'Unter der Burg' and 'Säge'.
In order to revitalise these areas, public spaces are being upgraded, traffic calmed and the spatial and scenic potential developed. Streets, alleys and squares are gradually being organised and developed into a pleasant residential area in the heart of the city.
The district is gaining more and more identity. And this is where the house on Wagner Street is located. On the site of the old tannery, a residential building with a traditional form and modern details has been built with a sensitive sense of scale.
Apartments with one, two or three bedrooms are built on three floors under a wide pitched roof. The rooms are over-height and barrier free. All units also have deep, spacious loggias facing the garden and some have private gardens. All residents will have access to a children's playground in the garden, a bicycle shed and a common entrance area under the spacious canopy.
The external appearance of the house is a particular concern of the architects. They wanted the building to blend naturally into the 'Hohenems cityscape', so they designed a façade system of untreated wood that allows the building to 'age' into the site with calm serenity.

