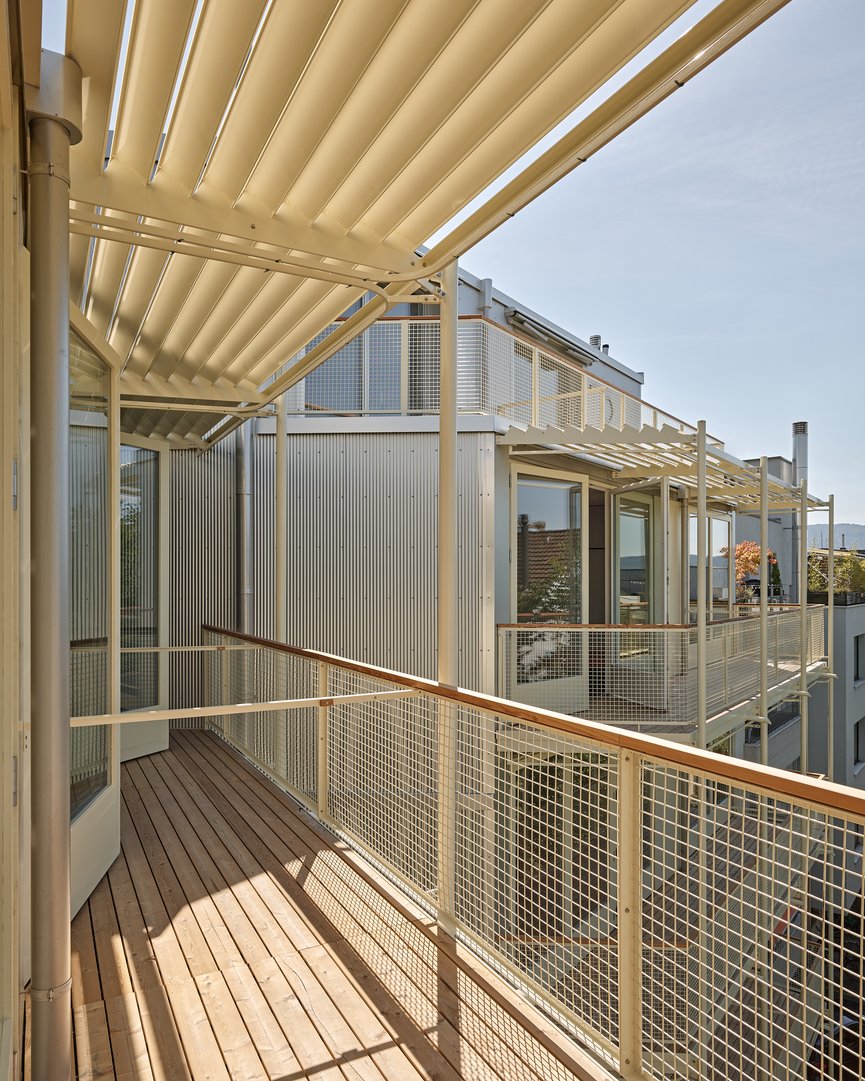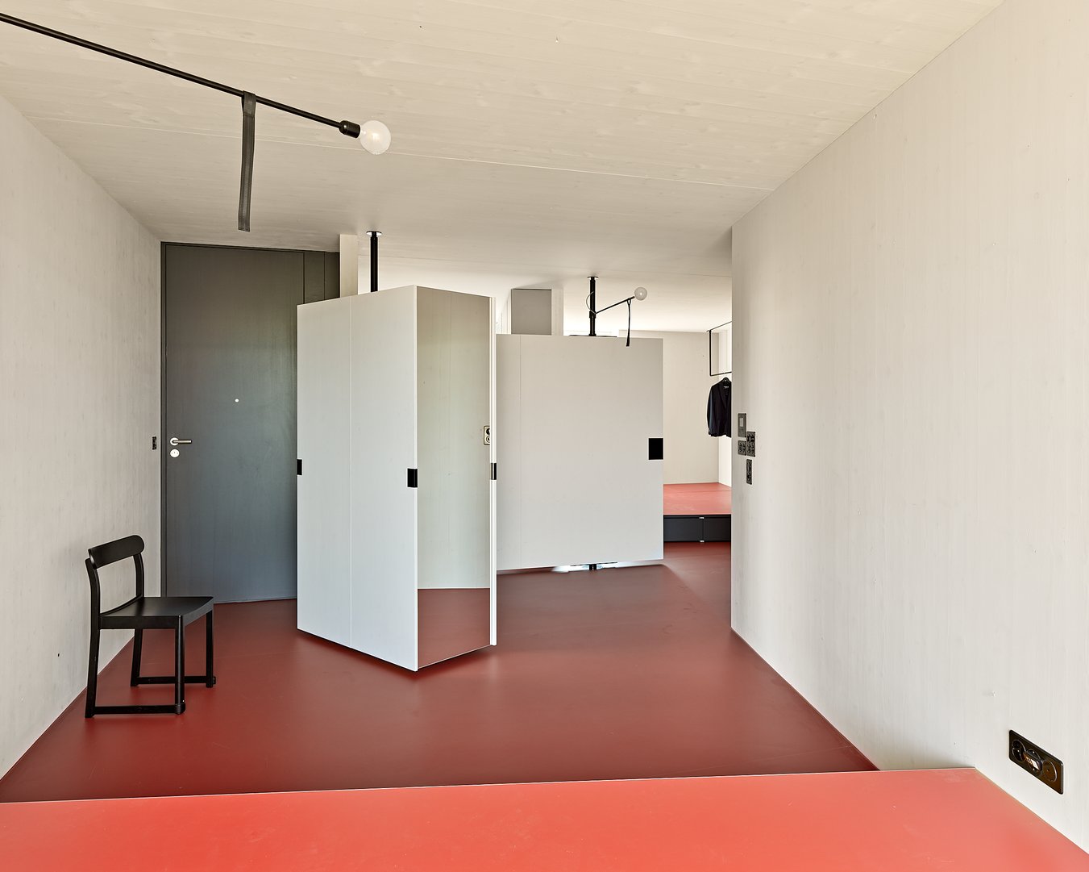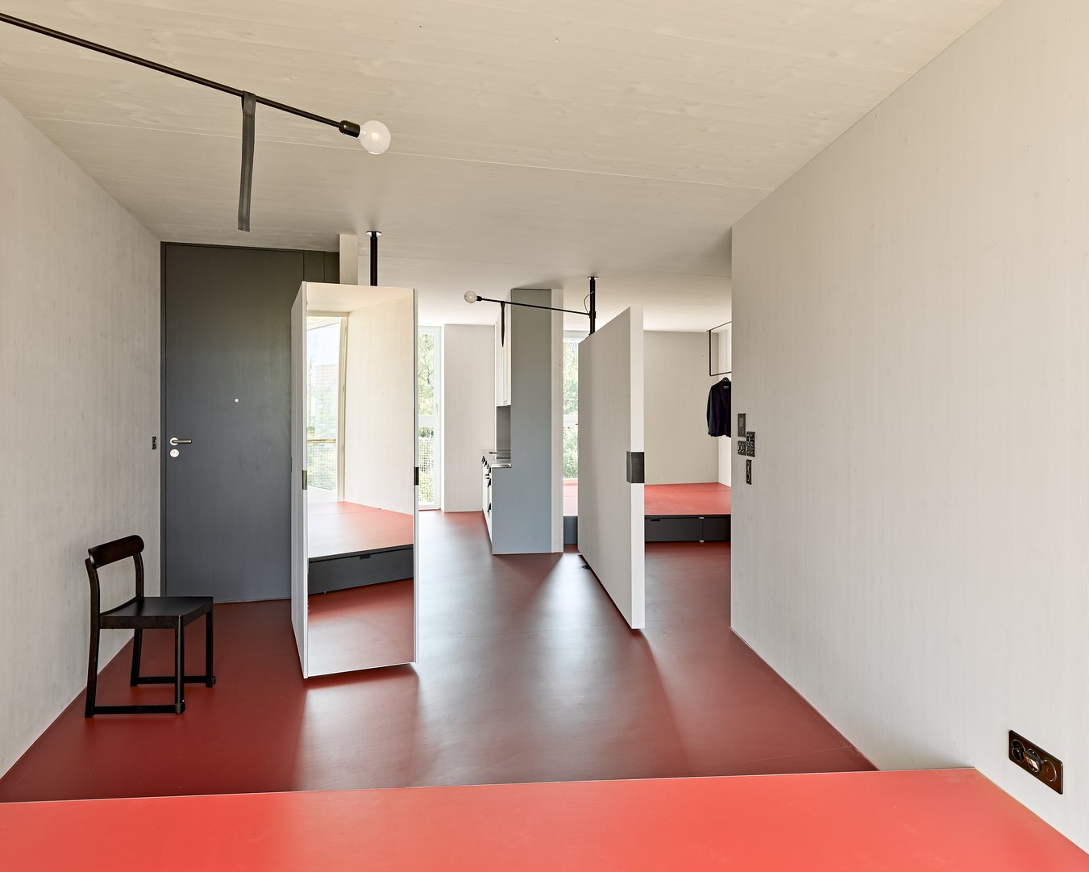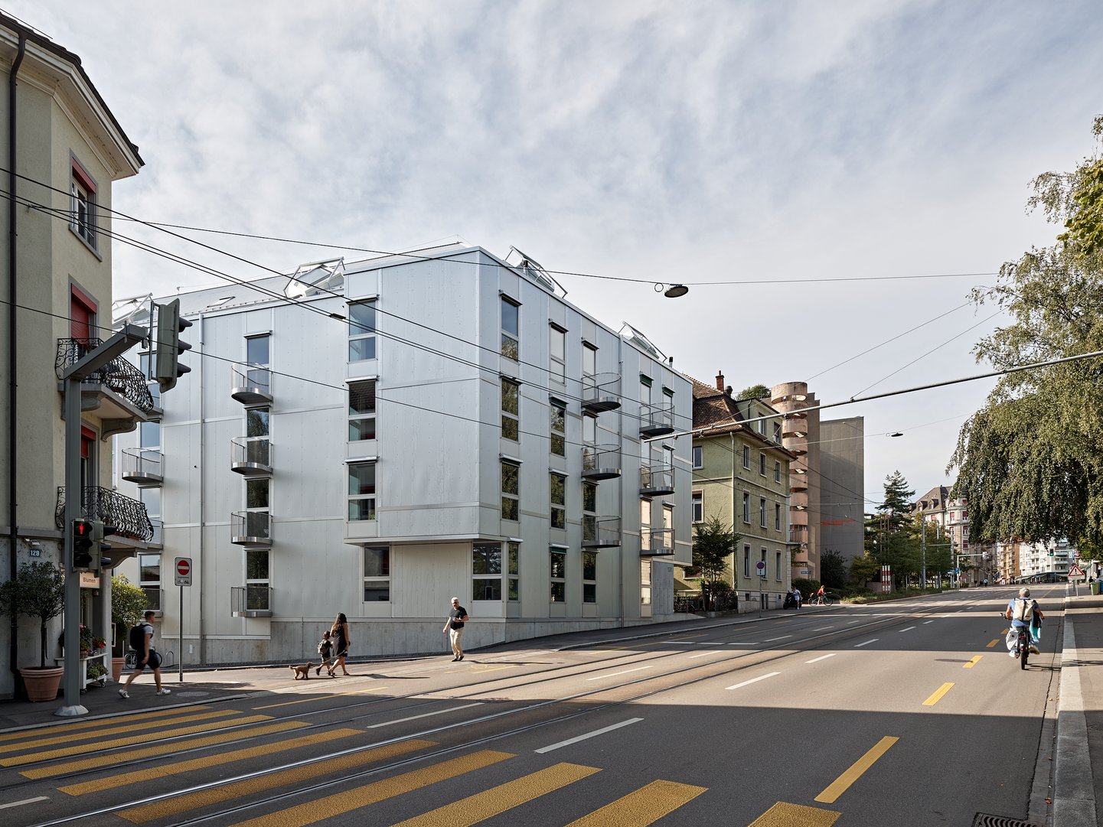

The new replacement building by EMI Architects for the residential building on Stampfenbachstrasse in Zurich is a lightweight, prefabricated timber construction based on the existing basement. The brief to build small apartments called for a living space that could go beyond a 'downsized' family apartment and a one-room loft. The idea for this type of living space is based on the notion of a 'performative space' that adapts to the individual occupant.
EMI Architekt*innen
https://www.emi-architekten.ch
Roland Bernath
The residential building on Stampfenbachstrasse occupies a corner plot opposite the Beckenhof courtyard. It adjoins the firewall of the neighbouring building on one side and leaves a small inner courtyard facing away from the street. The building has two entrances and staircases giving access to a total of 31 apartments.
The foundations and two concrete basements of the existing building were retained and adapted for the new construction. The rest of the building, including the two stairwells and lift shafts, is constructed entirely of prefabricated timber panels. Tectonically, the building resembles a 'house of cards': walls and ceilings of identical cross-laminated timber (CLT) panels have been stacked with simple joints. All walls and ceilings are loadbearing and bracing. On the outside, the house is clad in a thin metallic skin.
With the commission to build small apartments on Stampfenbachstrasse, we were looking for a living space that goes beyond a 'downsized' family apartment and a flat one-room loft. The idea for such a living space is based on the notion of a 'performative space' that adapts to the individual occupant: Like a dress, it wraps around the human body, can be opened and closed, and offers various pockets and storage spaces for light household items. In the spirit of this performance, the basic elements of architecture have been re-thought: floor and ceiling, doors and walls, fittings and furniture, windows, structural elements, curtains, mirrors, etc. In addition to movable elements, platforms on the façade side are of particular importance. Here the floor becomes a surface for sitting and lying down. This is linked to the idea of living with little furniture.
Prior to realisation, a mock-up of one such apartment was researched at the ETH Zurich. In addition to acoustic measurements, the prototype's movable interior elements were tested.



